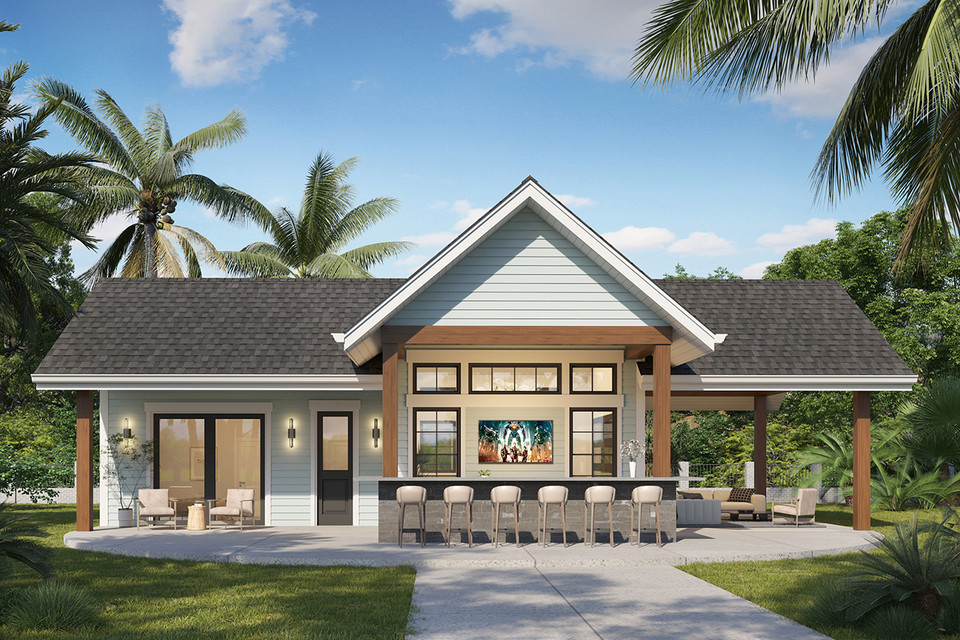House Plans with Detached Garage
House plans with detached garages offer significant versatility when lot sizes can vary from narrow to large. Sometimes, given the size or shape of the lot, it’s not possible to have an attached garage on either side of the primary dwelling. The building lot may be narrow or the driveway may be located on the other side of the property. In either case, a detached garage may be the perfect solution as it offers endless possibilities on where to build both the home and garage on the lot.
The House Plan Company features a collection of house plans with detached garages in many different architectural styles, including Craftsman, Country and Contemporary home designs. These designs also come in varying sizes, such as carports, one- and two-car garages, garages with apartments and lofts, and more. The home plans with detached garages address various storage needs as well as other uses for the building, such as workshop and office space, mother-in-law suites and hobby rooms.
A detached garage can be placed in front of, on the side of or behind the home. A garage with a mother-in-law suite on the second floor can be located a little further from the home to offer greater separation between living spaces. Or a garage can be built closer to outdoor living space to provide storage for patio furniture, pool equipment and gardening tools. The possibilities are truly endless as any of the house plans with detached garages can be customized to meet specific criteria.
DISCOVER MORE FROM HPC
From in-depth articles about your favorite styles and trends to additional plans that you may be interested in. The House Plan Company is here to make the search for more — easy for you.
-

Blog
Garage Apartments and Backyard Cottages Gain Popularity
A detached garage offers a world of flexibility. From simple carports to elaborate garage apartments with comfortable living space for long term guests, adult children, or the ultimate home office.
Read More > -

Design Collection
Accessory Structures
Ranging from detached garages, to barns, to guest cottages, and more Accessory Structures offer an easy way to add value and functionality to your property.
Explore Plans > -

Blog
Cabanas and Pool Side Additions That Make a Splash
Whether you are looking to up your pool side experience with the addition of a cabana or create the ultimate outdoor living room these designs are sure to make a splash!
Read More >



