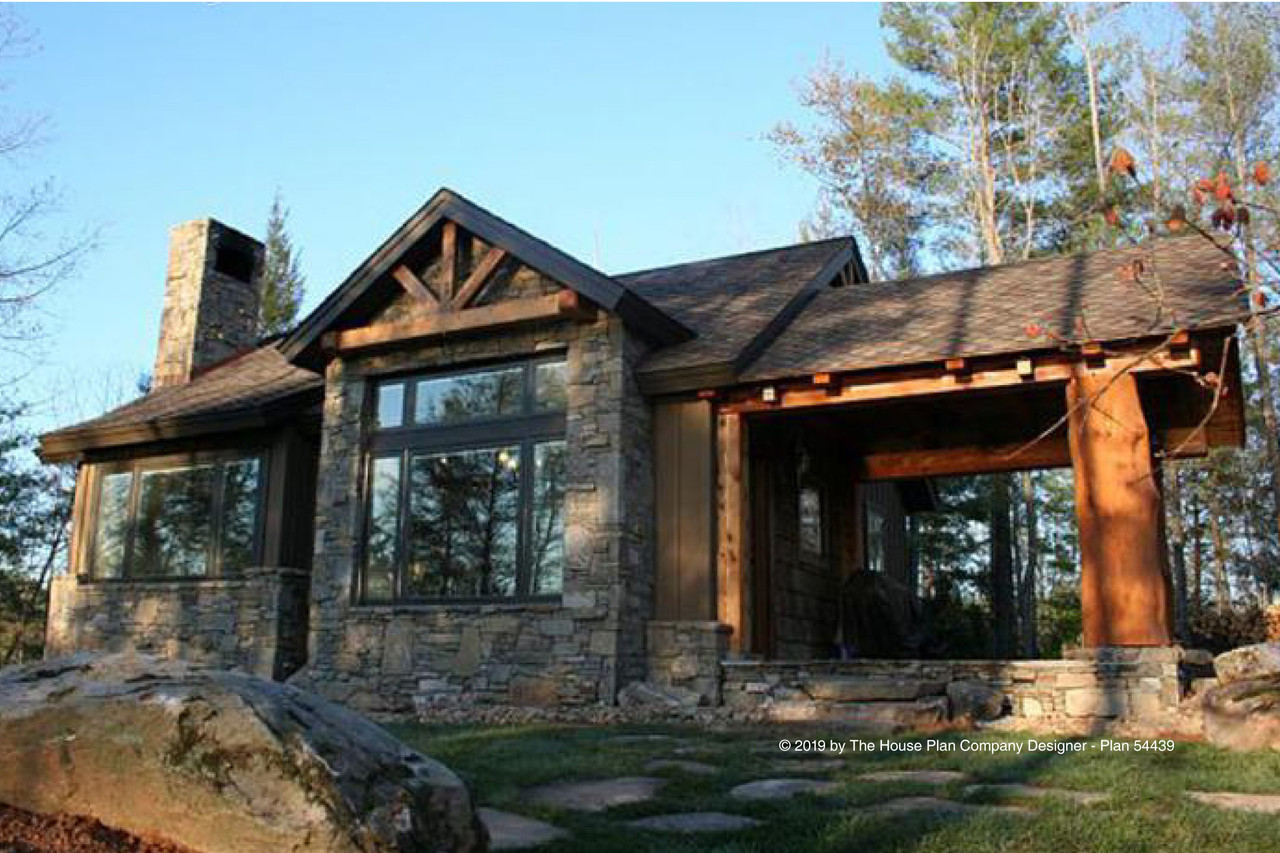As housing prices soar and land sells at a premium, more and more homeowners are seeking to add living space and value to their existing property with separate dwelling units either over a detached garage or as a standalone backyard cottage.
The concept of a garage apartment, mother-in-law suite or granny flat is not a new one. This type of residential unit was popular in the 1930s, 40s and even 50s as a way for homeowners to bring in additional income. By the housing sprawl of the 70s and 80s, however, local municipalities and planning commissions began to remove zoning allowances for high density and accessory dwelling units (ADU) in favor of trim, spacious suburban neighborhoods. In today’s post-recession era, when exorbitant land costs are prompting high-density urban housing, local planning boards are reversing course to pass zoning laws that allow ADUs. Many of the recent zoning changes in cities across the country are enabling homeowners to build larger, more attractive units than previously allowed.
Regardless of the name given to today’s ADU, the notion is the same—self-sustained living quarters either attached or detached from the primary residence. Whether designed as an apartment over the garage or a guest cottage in the backyard, the living quarters are usually spacious and include a living room, kitchen and dining area, one or two bedrooms, bath and even a deck or balcony.
“Designed correctly, a garage apartment or backyard cottage can live as large as any home with many of the same amenities,” said Rick McAlexander, CEO of The House Plan Company, a residential plan marketing company based in Oregon. “An ADU design can also be modified to suit any type of living arrangement,” he added.
Building an accessory dwelling unit can bring several benefits to homeowners, including adding significant value to the property. An ADU can serve as guest quarters for visiting family and friends or a long-term rental for additional income. In recent years, the concept of an ADU has evolved into a viable financial option for baby boomers who wish to age in place. The ADU can be used either as living quarters for a caregiver providing daily support to aging homeowners, or as a home for aging parents needing to be cared for by family close by.
Once a homeowner has decided to add an ADU to their property, the next challenge is selecting the ideal house plan. The House Plan Company offers a wide variety of ADU plans in different sizes and architectural styles from Craftsman to Modern and can customize an existing plan to meet specific needs.
The modern Chatt Hill 15298, for example, offers an open floor plan with vaulted ceilings, oversized windows and a balcony across the width of the building to let in natural light and take in the views. The Craftsman 41718 garage apartment plan features a loft with vaulted ceilings that can be used as a bedroom or an office, along with a full kitchen, bath and expansive deck. Perhaps a standalone cottage is more desirable than a garage apartment. Loaded with charm, the one-story Country Cottage 20496 offers two bedrooms, a bath and an open kitchen, breakfast nook and family room. The Cub Creek 54439 features lodge-style living in a one-level, two-bedroom cabin with cathedral ceilings and a covered patio.
If planned well in advance, homeowners can build a garage apartment or cottage ADU first to live in while their home is being built on the property. Or, the ADU can be built in the future when circumstances and finances permit. Whether built before or after the primary residence, it’s important to first select the right house plan with an ADU and factor it into to the planning process before construction on the home begins.
As seen on Newswire



