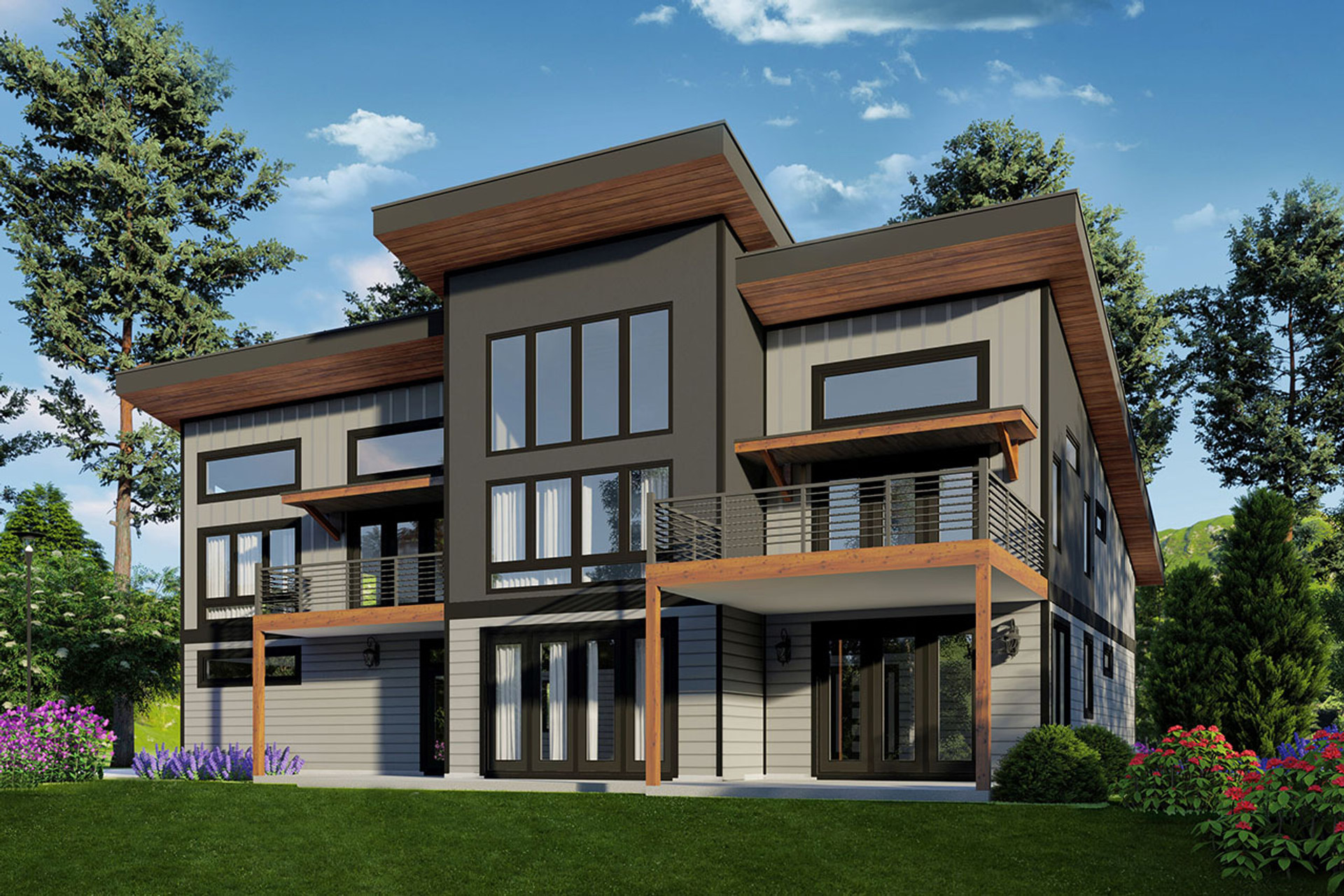House Plans with 2 Master Suites
A house plan with two master suites, often referred to as dual master suite floor plans, is a residential architectural design that features two separate bedroom suites, each equipped with its own private bathroom and often additional amenities. This floor plan arrangement is gaining popularity among homeowners for various reasons, reflecting the evolving needs and preferences of modern households.
The primary characteristic of a house plan with two master suites is the inclusion of two distinct and well-appointed bedrooms, each with an attached bathroom. These suites are typically designed to provide a sense of privacy and luxury, offering homeowners a dedicated space that goes beyond the traditional concept of a bedroom. In addition to the private bathrooms, these suites may include features such as walk-in closets, sitting areas, or even small kitchenettes, adding a touch of opulence and convenience.
One of the key reasons homeowners opt for a house plan with two master suites is the growing trend of multigenerational living. With the increasing number of extended families or the desire for aging parents to live together with their adult children, having two master suites provides a perfect solution. This floor plan allows for the creation of two independent living spaces within the same home, enabling separate quarters for different generations while still maintaining a sense of togetherness and connection.
Another scenario in which a dual master suite floor plan becomes advantageous is for homeowners who frequently host guests. Having a second master suite allows hosts to offer their guests a comfortable and private space, akin to a hotel experience. This ensures that both homeowners and guests enjoy a level of independence and convenience during the stay. It also eliminates the need for guests to share bathrooms with the family, enhancing the overall hospitality and comfort of the home.
Furthermore, a house plan with two master suites caters to the changing dynamics of modern families. With an increasing number of dual-income households, privacy and personal space have become paramount. This floor plan arrangement acknowledges the need for individual sanctuaries within the home, accommodating diverse schedules, and fostering a harmonious coexistence.
Flexibility and adaptability are key considerations for homeowners, and a house plan with two master suites offers just that. It provides versatility for changing family dynamics, such as adult children returning home or the need to care for elderly relatives. Additionally, homeowners may appreciate the option of using the second master suite as a home office, workout space, or hobby room, allowing the house to evolve with the family's evolving needs over time.
Explore our dual master suite floor plans and discover the unparalleled blend of comfort, luxury, and functionality that awaits.
DISCOVER MORE FROM HPC
From in-depth articles about your favorite styles and trends to additional plans that you may be interested in. The House Plan Company is here to make the search for more — easy for you.
-

Blog
Design the Perfect Home Floor Plan with Tips from a Pro
Building a new home is an exciting, once-in-a-lifetime opportunity, and selecting the perfect home design and floor plan to meet your family's needs can be daunting, but it's a critical step toward realizing your dream home.
Read More > -

Design Collection
House Plans with Videos
If a picture is worth a 1000 words, image what a video is worth! This collection features designs that offer videos of the interior or exterior of the home.
Explore Plans > -

Blog
The Great Barndominium
Newer to the home design industry is the Barndominium. It has skyrocketed as a top architectural trend with the potential to add its name to the list of timeless design styles.
Read More >




