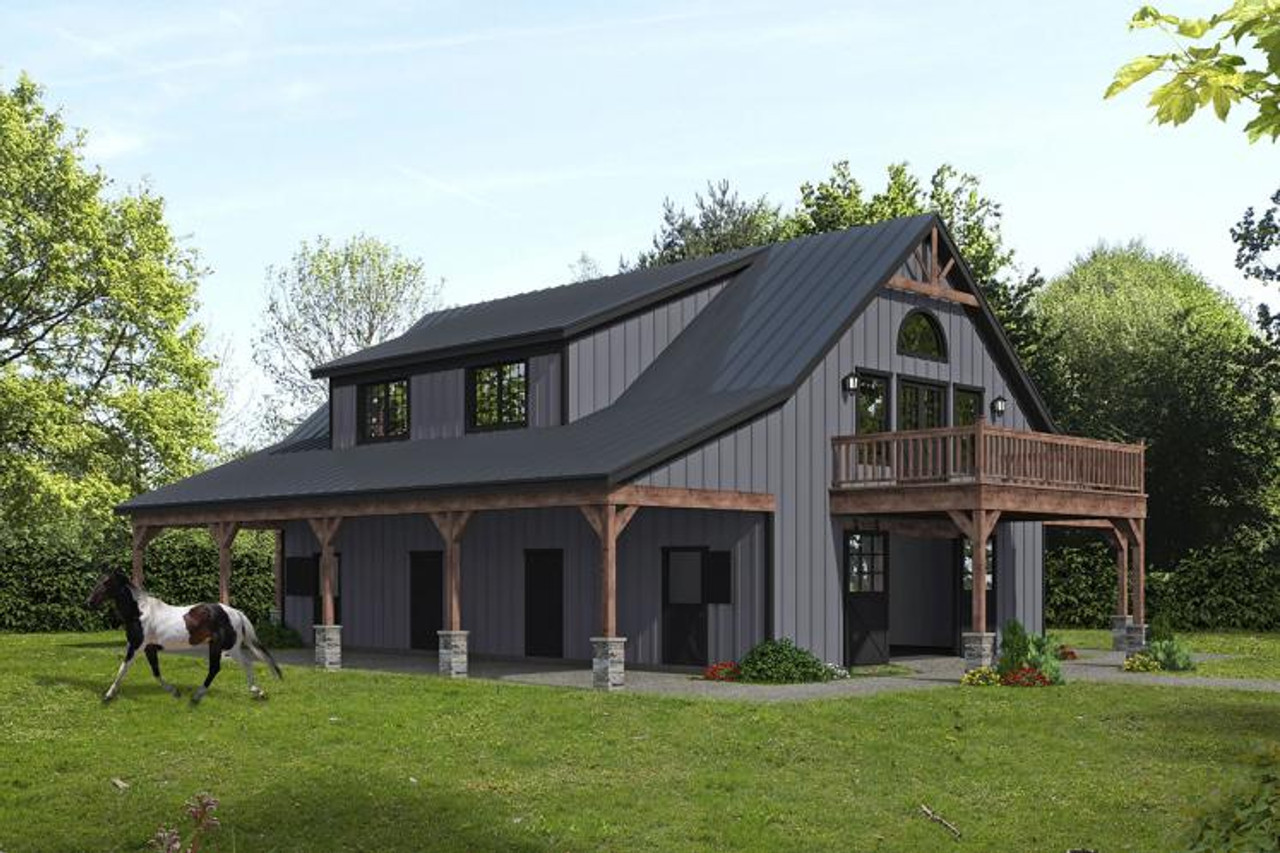First, there was Craftsman, then the modern Prairie, followed by the farmhouse house. Each of these architectural styles is iconic, easily recognizable, and a timeless choice when designing your next home or accessory structure such as a detached garage or accessory dwelling unit. Newer to the home design industry is the Barndominium. It has skyrocketed as a top architectural trend with the potential to add its name to the list of timeless design styles.
What exactly is Barndominium? First it is the combination of Barn plus Condominium. The Barndo look blends the exterior of a nostalgic country barn. From gambrel roofs, to silos, to open and spacious interiors the style first borrows exterior from a building traditionally used for housing livestock. Inside, the Barndominium is filled with comforts for two legged residents. What started as a practical and economic solution for farmers has become one of the top residential design trends. The House Plan Company prepared a collection of Barndominium house plans and accessory structures showing the style's diversity.
[Quote section]
[Product Hero section #1]
[Product Hero section #2]
[Product Hero section #3]
[Product Hero section #4]
[Product Hero section #5]
[Closing text section]
These three feature Barndominium house plans highlight the diversity within this trendy architectural style. For more Barndominium inspiration check out The House Plan Company’s complete collection of Barndominium house plans.



