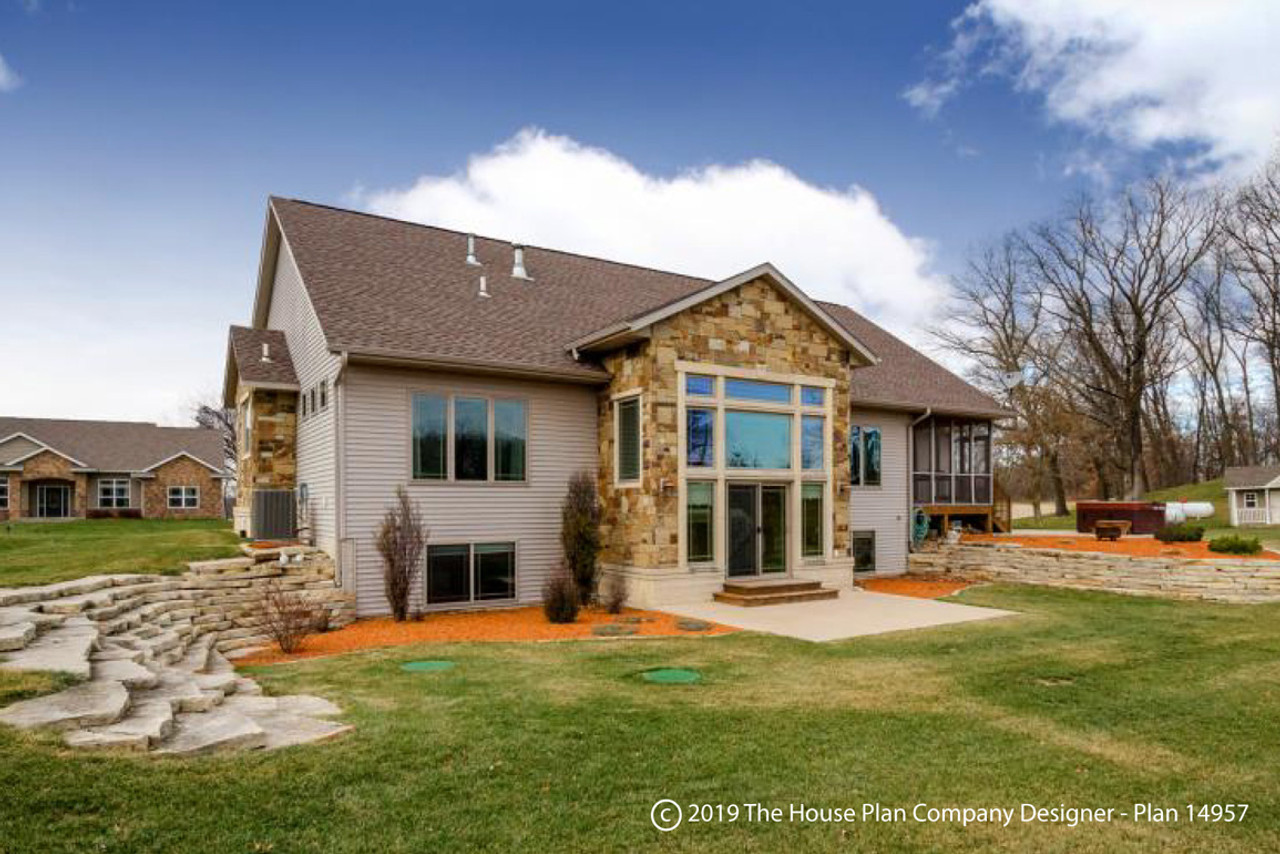Beach House Plans
This collection of beach house plans has been designed with views of the ocean and sunsets in mind. Large or small, these plans take full advantage of the reason why you live or vacation near the beach – the tranquil ocean views. Beach home designs embrace casual, relaxed living with a seamless transition between indoors and outdoors spaces.
This collection of beach house plans has been designed with views of the ocean and sunsets in mind. Large or small, these plans take full advantage of the reason why you live or vacation near the beach – the tranquil ocean views. Beach home designs embrace casual, relaxed living with a seamless transition between indoors and outdoors spaces.
The floor plans are well suited to a primary residence or vacation home at a lake, beach or other coastal community. Large, expansive decks and porches that extend living space to the outdoors are typically the centerpiece of beach home designs. In addition to waterfront, these designs are also conducive to a mountain environment.
For many people, an ocean or lake calls to them and they consider a beachfront property their home. The House Plan Company’s award-winning designers and architects have created beach house plans for those who can’t live without seeing the water every day. The plans incorporate outdoor living areas into the home’s design so homeowners can relax and enjoy the coastal views on an expansive deck or patio.
Versatility also is an important characteristic of beach house plans because they can be designed to be small for couples and empty nesters or much larger to accommodate families and guests. Beach house plans can be modified for different environments, including a lakeside or mountain retreat. Regardless of the location, a beach home plan will make you feel a part of the natural environment.
DISCOVER MORE FROM HPC
From in-depth articles about your favorite styles and trends to additional plans that you may be interested in. The House Plan Company is here to make the search for more — easy for you.
-

Blog
Charming House Plans Under 1000 Sq Ft that Live Large
Whether you are looking to jump on the accessory dwelling unit trend or prefer the cozy living of a small house plan, designs under 1000 square feet are in high demand.
Read More > -

Architectural Style
Cape Cod house Plans
The Cape Cod style house emerged in 17th Century New England as pilgrims created this design to provide protection from the harsh stormy climate on the East Coast.
Explore Plans > -

Blog
Professional Design Tips to Lighten and Brighten Your Home
Designers and architects use several tricks for daylighting a home to make it open, warm and welcoming, as well as energy efficient.
Read More >



