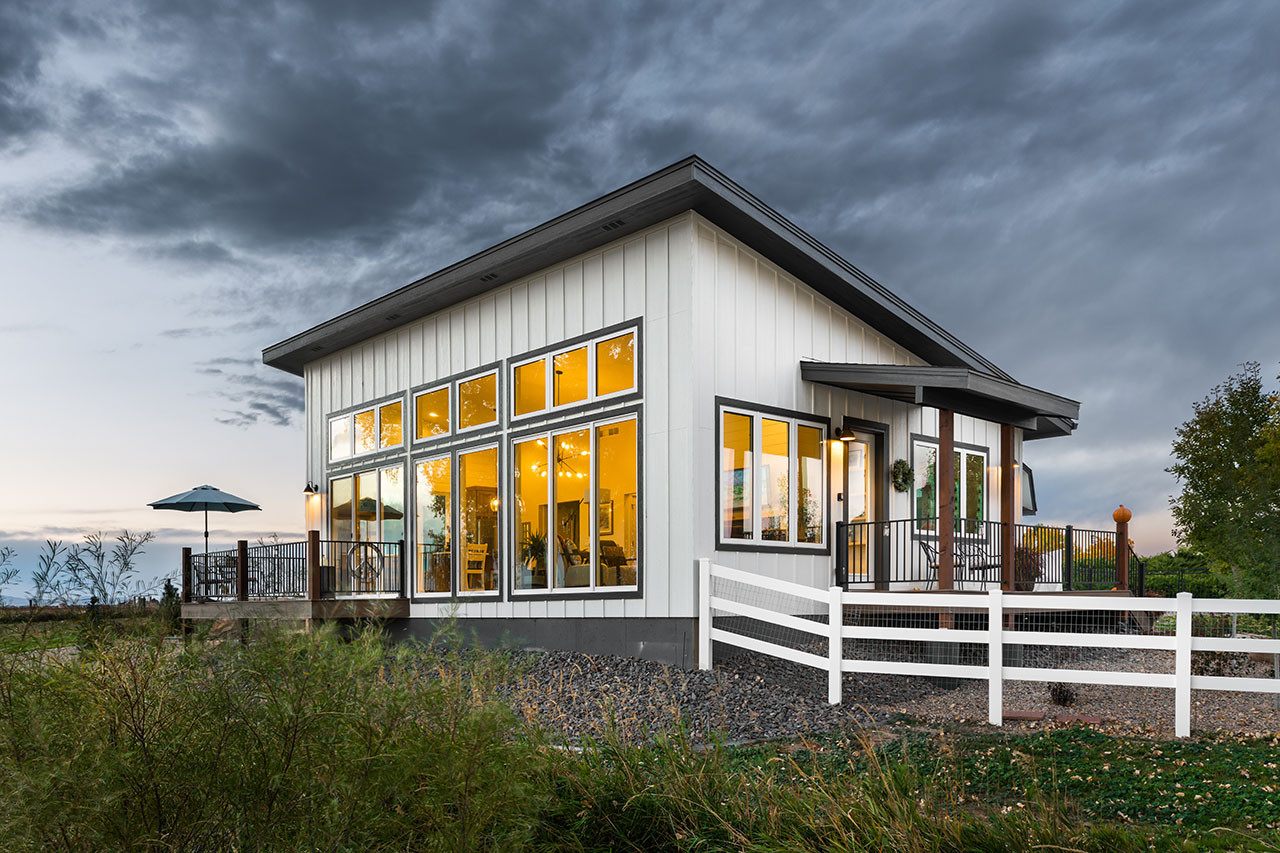In today's housing market, smaller homes are making a big statement. Our collection of house plans under 1000 square feet proves that limited square footage doesn't mean compromising on style, functionality, or comfort. These thoughtfully designed small house plans and tiny home designs maximize every inch while delivering the features modern homeowners crave.
Small Spaces with Smart Designs
What makes our under-1000-square-foot house plans special is their intelligent use of space. Open floor plans create an airy feel while multipurpose rooms serve double duty. Vaulted ceilings in tiny house designs add volume, making compact spaces feel surprisingly spacious. From cozy cabin plans to modern tiny homes, these designs incorporate clever storage solutions that keep small spaces organized and clutter-free.
Popular Small House Styles
Our collection includes diverse architectural styles to match any preference:
- Modern farmhouse plans with clean lines and rustic touches
- A-frame cabin plans perfect for vacation getaways
- Craftsman-inspired small house designs with signature detailing
- Contemporary tiny house floor plans for minimalist living
- Cottage house plans offering timeless charm
Many designs feature outdoor living spaces through porches, decks, or patios that effortlessly extend your living area into the surrounding landscape.
Benefits of Living Small
Choosing a house plan under 1000 square feet offers numerous advantages:
Financial freedom - Lower construction costs, reduced utility bills, and smaller maintenance expenses mean more money in your pocket.
Environmental impact - Tiny home plans require fewer materials to build and less energy to heat and cool.
Simplified living - Small house designs encourage mindful consumption and organization, reducing clutter and stress.
Versatility - These adaptable plans work perfectly as primary residences, vacation homes, rental properties, or guest houses.
Featured Small House Plans
Our most popular tiny house plans and small home designs include options for every lifestyle—from single-level ranch house plans ideal for aging in place to two-story designs that maximize vertical space. Many include surprisingly luxurious features like master suites, home offices, and gourmet kitchens, proving small homes can deliver big on comfort.
Design Considerations for Small Spaces
When browsing our small house floor plans, consider these elements:
- Natural light - Generous windows make tiny spaces feel larger
- Built-in storage - Custom cabinetry and multifunctional furniture maximize space
- Room flexibility - Adaptable spaces that serve multiple purposes
- Indoor-outdoor flow - Connections to outdoor living areas effectively expand your home
Start Your Small Home Journey
Whether you're downsizing, looking for a vacation retreat, or entering the housing market, our collection of tiny home plans and small house designs offers the perfect solution. Browse our complete selection of house plans under 1000 square feet to find your ideal small home that lives large.
Ready to explore? View our complete tiny house plans collection and small house plans to find your perfect match.
[Quote section]
[Product Hero section #1]
[Product Hero section #2]
[Product Hero section #3]
[Product Hero section #4]
[Product Hero section #5]
[Closing text section]
[Carousel description widget]
Discover our complete collection of house plans under 1000 square feet



