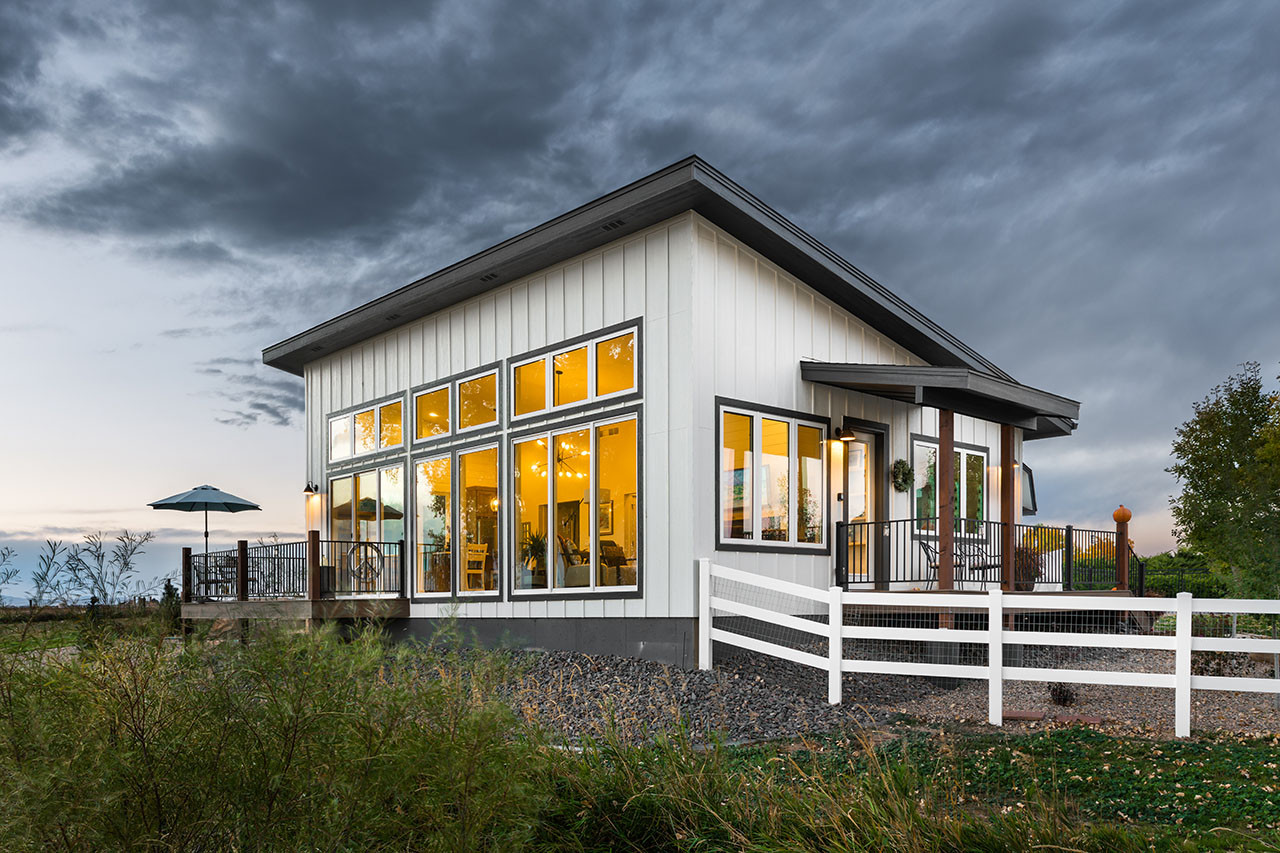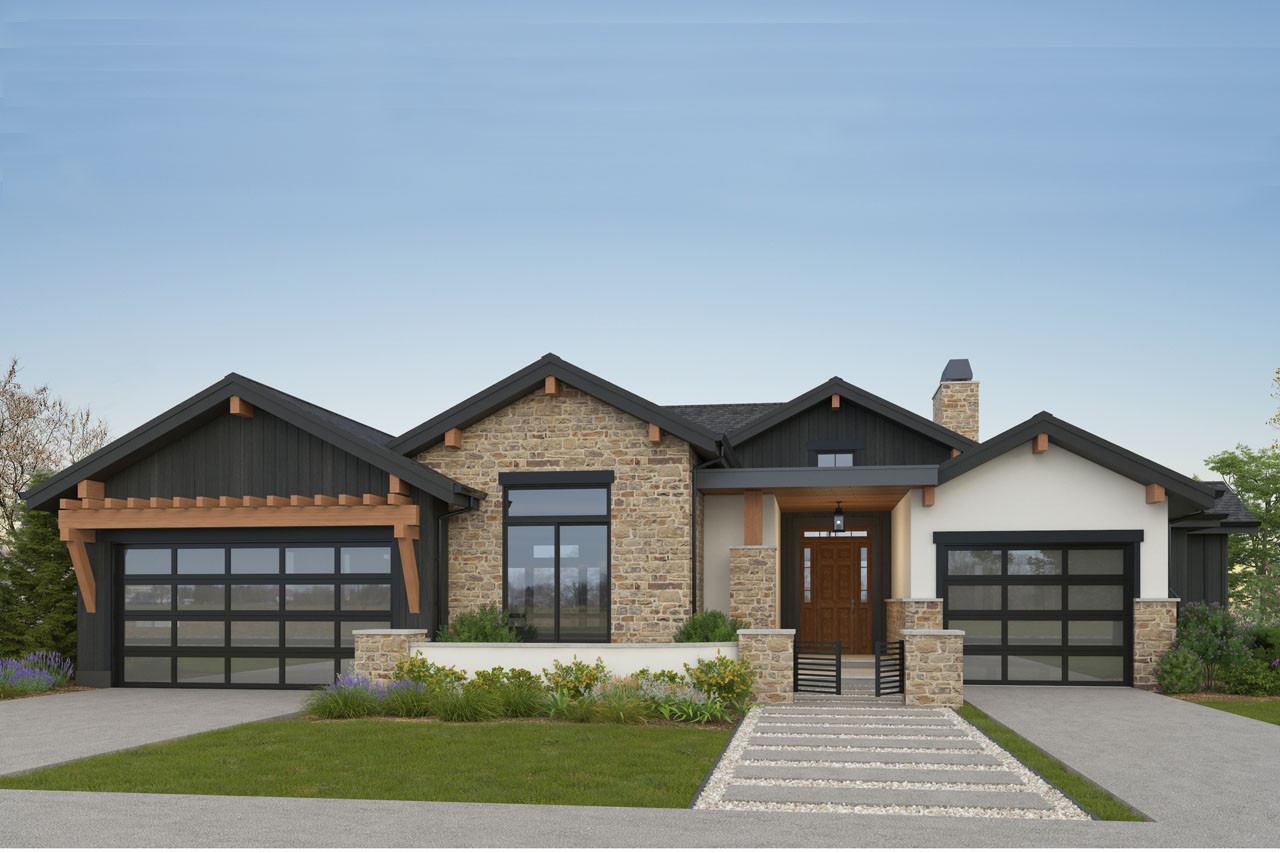1 Story House Plans
The one story home plans are featured in a variety of sizes and architectural styles. First-time homeowners and empty nesters will find cozy, smaller house plans, while growing families can browse larger, estate house plans.
Single story house plan designs are well suited for aging in place. While the traditional ranch house plan is typically a single floor, there also are several plans with a bonus room or extra bedroom built into a second level in the roof.
The vast collection of one-story home plans offers versatility, flexibility and function in a creative, efficient home design, so as not to feel too small or crowded. Choose a one story house plan with spacious indoor and outdoor living space as well as additional amenities that reflect your personal style and let in natural light. Additionally, these home plans may feature a wrap-around porch.
The interior floor plans of single-story homes feature combined spaces to serve multiple purposes and the flexibility to add bonus rooms on a second level or in a basement. The House Plan Company offers a wide variety of single-level house plans that are an excellent choice and can also be customized to meet your needs.
Love the featured plan? See the floor plan for Plan 66971 here. Looking for another one-story house plan? Browse our collection of one-story plans below to find the best new home that matches your personal preferences. We offer one story plans in a wide variety of square footage sizes and styles. Need help selecting the perfect fit for you? Contact us today for assistance.
DISCOVER MORE FROM HPC
From in-depth articles about your favorite styles and trends to additional plans that you may be interested in. The House Plan Company is here to make the search for more — easy for you.
-

Blog
Charming House Plans Under 1000 Square Feet That Live Large
Whether you are looking to jump on the accessory dwelling unit trend or prefer the cozy living of a small house plan, designs under 1000 square feet are in high demand.
Read More > -

Blog
Today’s Kitchens Expand to Serve More Purposes as the Social Center of the Home
Today’s kitchens serve so many purposes in the daily life of a family from a cozy place to gather over a home-cooked meal to a makeshift craft room for kids’ art projects to an office for paying bills and doing homework.
Read More > -

featured architectural style
Ranch House Plans
Made popular in the 1950’s, the flexibility of this iconic design style allows it to span from traditional to modern in appearance with floor plans ranging from open and contemporary to formal with clearly defined spaces.
Explore Plans >



