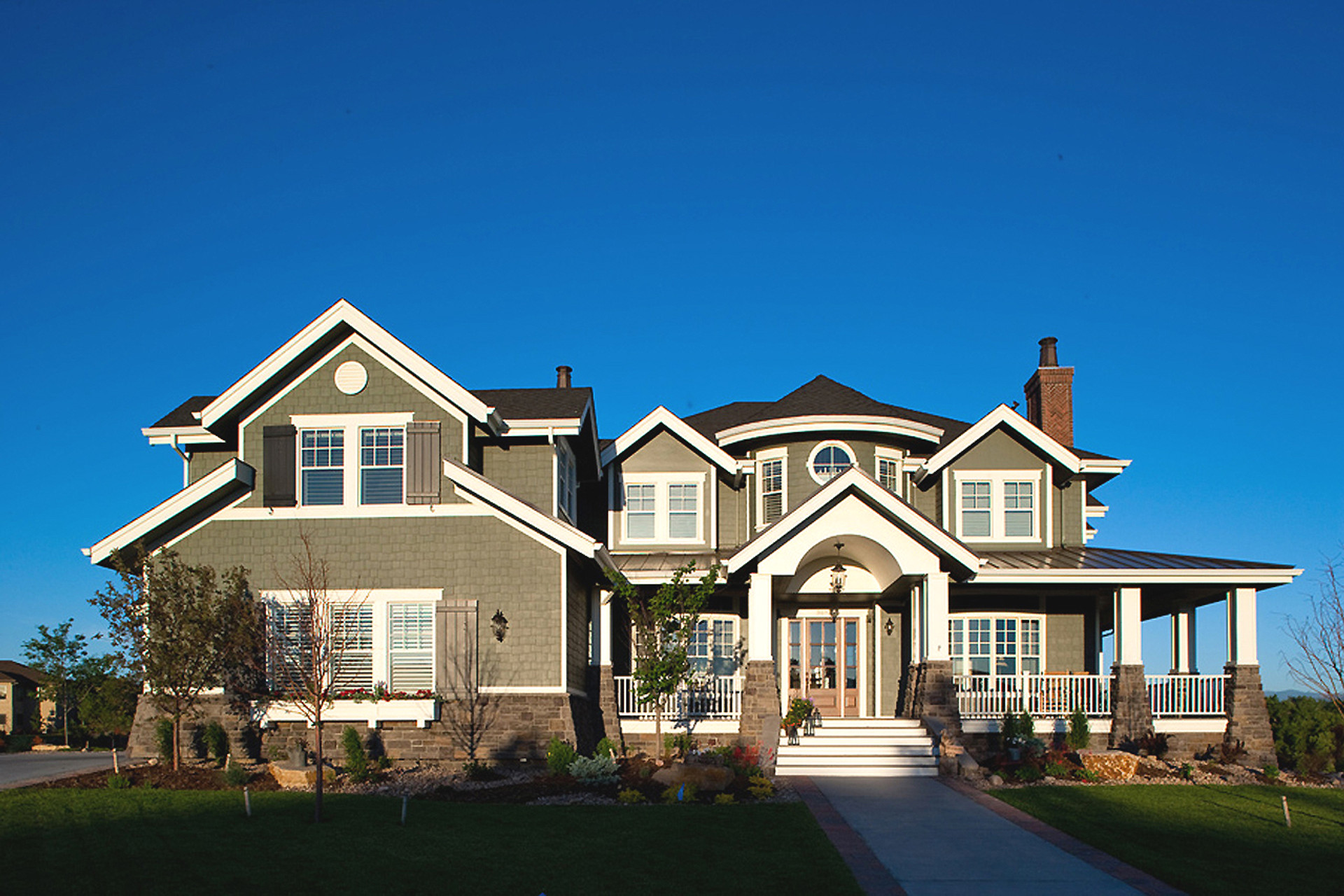Victorian House Plans
Victorian house plans are frequently 2 stories with steep-pitched roof lines of varied heights along with turrets, dormers, and large window bays. Front gables have ornate gingerbread detailing and wood shingles. The front porches of Victorian house designs are often adorned with decorative banisters and railings.
The Victorian-style house design became popular in the 19th century to the early 1900's and are still sought after in contemporary times. Take a step back in time to the Victorian era, where elegance and ornamentation were dominant characteristics of both the interior and exterior design. The Victorian era brought with it a rich diversity in architectural designs, each brimming with distinctive character and elaborate detail.
Signature dormers, turrets, eyebrow windows and steeply pitched roofs all comprise Victorian-style architecture. The Victorian home plans are well suited for small or large lots as well as narrow ones. The floor plan features all of the main living quarters on the first floor with bedrooms either on the second floor or on the first floor with a master suite on the second. Victorian style homes offer both functionality and sophistication in a home design and can be customized in many different ways to meet your needs.
One of the most striking features of Victorian architecture is its complexity and elegance. These homes are easily recognized by their intricate turrets or towers, as mentioned above, which often seem to reach for the skies, and their charming bay windows that offer a panoramic view of the surroundings. The elaborate detail is not just limited to the exterior; it extends to every nook and corner of the house, showcasing the era's penchant for beauty and intricacy.
Another hallmark of Victorian design is their wraparound porches. These spacious, often ornately designed areas provide a grand entrance to the home and a pleasant outdoor space for relaxation and socializing. They embody the Victorian era's social norms, where leisure and formal social gatherings were a significant part of daily life.
When we delve deeper into Victorian architecture, we discover a kaleidoscope of styles. Gothic Revival, with its pointed arches and steep gables, reflects a romanticized version of medieval architecture. Queen Anne architectural style, perhaps the most flamboyant, features an asymmetrical façade, overhanging eaves, and a riot of colors and textures. Despite their differences, all these styles share a common thread – an affinity for ornate detailing and a desire to make a statement in both the exterior and interior layouts.
The Victorian home was not just a living space; it was a canvas where architects and homeowners expressed their personalities and social status. From striking façades that commanded attention to the ornate detailing that spoke volumes about the homeowner's taste, Victorian houses were a testament to the era's artistic and architectural ingenuity and design style.
In today's world, where we are rediscovering the old world charm of these architectural marvels, understanding their history and unique characteristics is crucial. At The House Plan Company, we have dedicated ourselves to preserving this rich heritage. Our expertise in Victorian architecture, combined with a deep respect for its historical significance, enables us to offer Victorian house plans that are true to their roots, yet tailored for modern living and contemporary design.
Browse our collection of Victorian style house plans below to find your new home! We offer these classic home plans in a wide variety of square footage sizes and styles. Need help finding the right Victorian floor plans for your needs? Contact us today for assistance.
Featured Plan: 79994
DISCOVER MORE FROM HPC
From in-depth articles about your favorite styles and trends to additional plans that you may be interested in. The House Plan Company is here to make the search for more — easy for you.
-

Blog
Gathering Style: Types of Living Areas and How They Live
You are considering a new home and are stuck trying to figure out what style of living area will best work for you, your family, and the way that you live. Well ponder no further.
Read More > -

Architectural Styles
CLASSIC HOUSE PLANS
The Classic style house plan, timeless in its design, has been adapted to modern day living. This architectural style is characterized by columns, pediments and decorative moldings inspired by Roman and Greek architecture.
Explore Plans > -

Design Collection
5 OR MORE BEDROOM HOUSE PLANS
The 5+ bedroom house plans accommodate the needs of large or blended families, house guests or provide space to care for an aging parents their ample space and flexibility.
Explore Plans >



