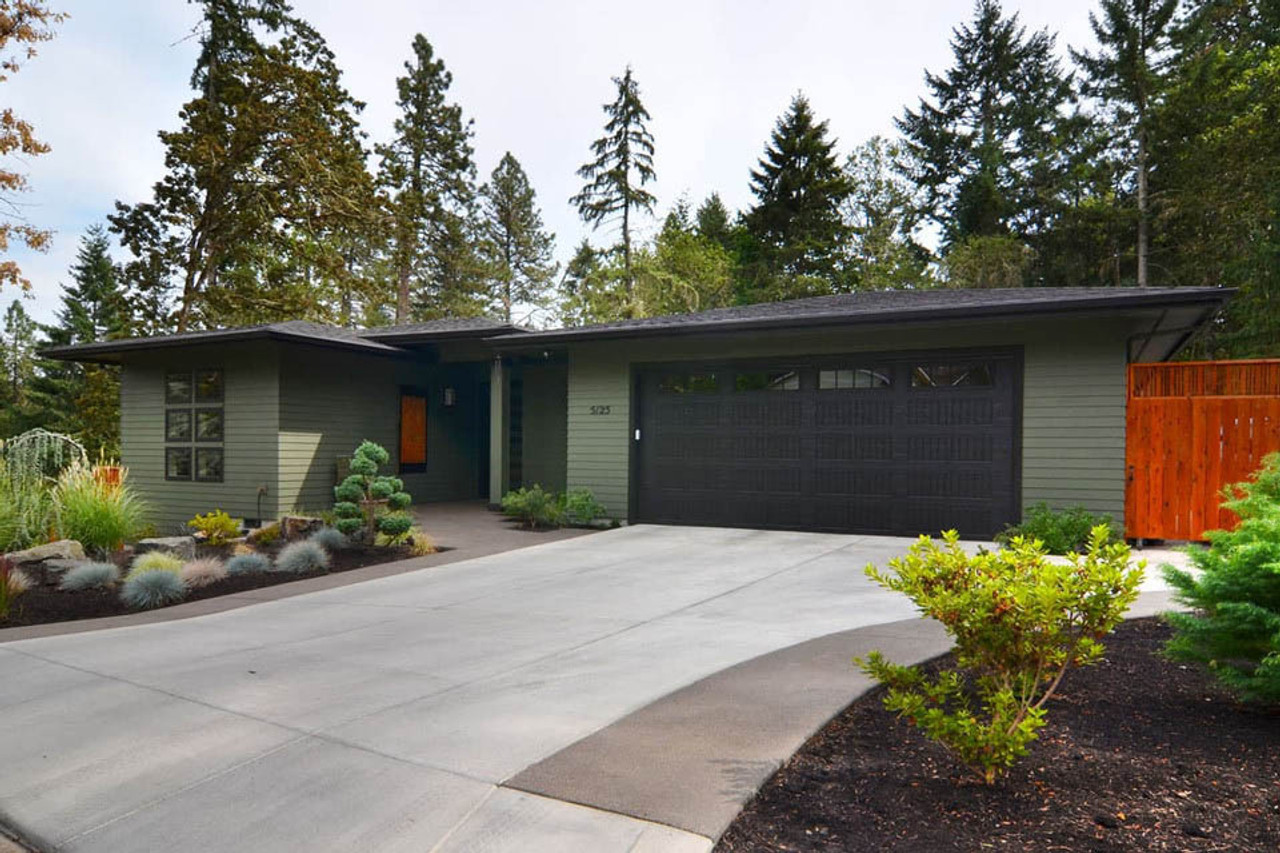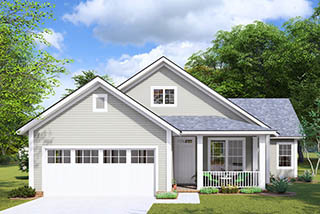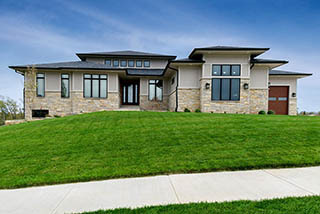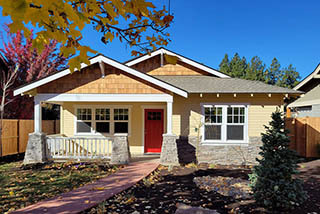
Prairie House Plans
Prairie house plans are a popular architectural style that originated in the Midwest in the late 19th century and early 1900s with heavy influences from Frank Lloyd Wright and the Prairie School Movement. These homes are characterized by their hipped roof or low pitched roof, overhanging eaves, and emphasis on strong horizontal lines. Prairie house plans are designed to blend seamlessly with their surroundings, and often feature natural materials such as stone, wood, and brick. They are a cornerstone of American architecture.
One of the most notable architectural features of Prairie house plans is their use of horizontal lines. These homes often feature long, low roofs that extend out from the main structure of the home. This design element helps to create a sense of unity between the home and its surroundings, making it blend in with the natural landscape.
Prairie style house plans also often feature open floor plans, with large windows that allow for ample natural light. This design element helps to create a bright and airy living space, while also emphasizing the home's connection to the outdoors. Prairie homes typically feature simple, functional interiors, with an emphasis on practicality and comfort.
Another popular architectural design element of Prairie house plans is their use of natural materials. These homes often feature stone, wood, and brick, which are used to create a warm and inviting atmosphere. Prairie homes also often feature built-in cabinetry, with simple lines and clean finishes that emphasize the beauty of the natural materials.
In recent years, Prairie style architecture has become more popular than ever, with many homeowners seeking to recreate the simple elegance and functionality of these homes. Modern Prairie house plans often feature updated design elements, such as larger windows, open-concept living spaces, and contemporary finishes. However, the emphasis on horizontal lines, natural materials, and an integration with the surrounding landscape remains a key element of this style.
In summary, Prairie-style homes are characterized by their simple, functional design aesthetic, with an emphasis on distinctive features like horizontal lines, natural materials, and an integration with the surrounding landscape. These homes are designed to be both practical and beautiful, with an emphasis on comfort and functionality. Whether you're looking for a traditional Prairie home or a modern update on this classic style, Prairie home designs are sure to provide a stunning and functional living space.
Browse our collection below and discover Prairie style homes in wide variety of square feet sizes and styles. All plans are designed to enhance curb appeal and meet your needs and preferences.
Need help selecting the right home plan? Contact our customer service team today to get started.
DISCOVER MORE FROM HPC
From in-depth articles about your favorite styles and trends to additional plans that you may be interested in. The House Plan Company is here to make the search for more — easy for you.
-

Design Collection
Small House Plans
A design collection that has stood the test of time, Small House Plans are great for first time homeowners and empty nesters. Those looking for a home with lower maintenance or simpler living will want to explore this collection.
Explore Plans > -

Blog
Creating Spacious and Functional Interiors: The Open Floor Concept in Prairie House Plans
Born out of the Prairie School Movement in the early 20th century, these plans emphasize open floor layouts, strong horizontal lines, and a deep connection to the surrounding landscape. Prairie house plans often feature low-pitched, hipped roofs and large windows, which flood interiors with natural light, creating a seamless transition between indoor and outdoor spaces.
Read More > -

Architectural Style
BUNGALOW HOUSE PLANS
Showcasing similar design traits as Prairie Style House Plans, Bungalow Home Plans offer modest sized floor plans arranged under a low-pitched roof. Natural light plays a similar role inside and is boosted by the 1.5 story layouts with dormers.
Explore Plans >




