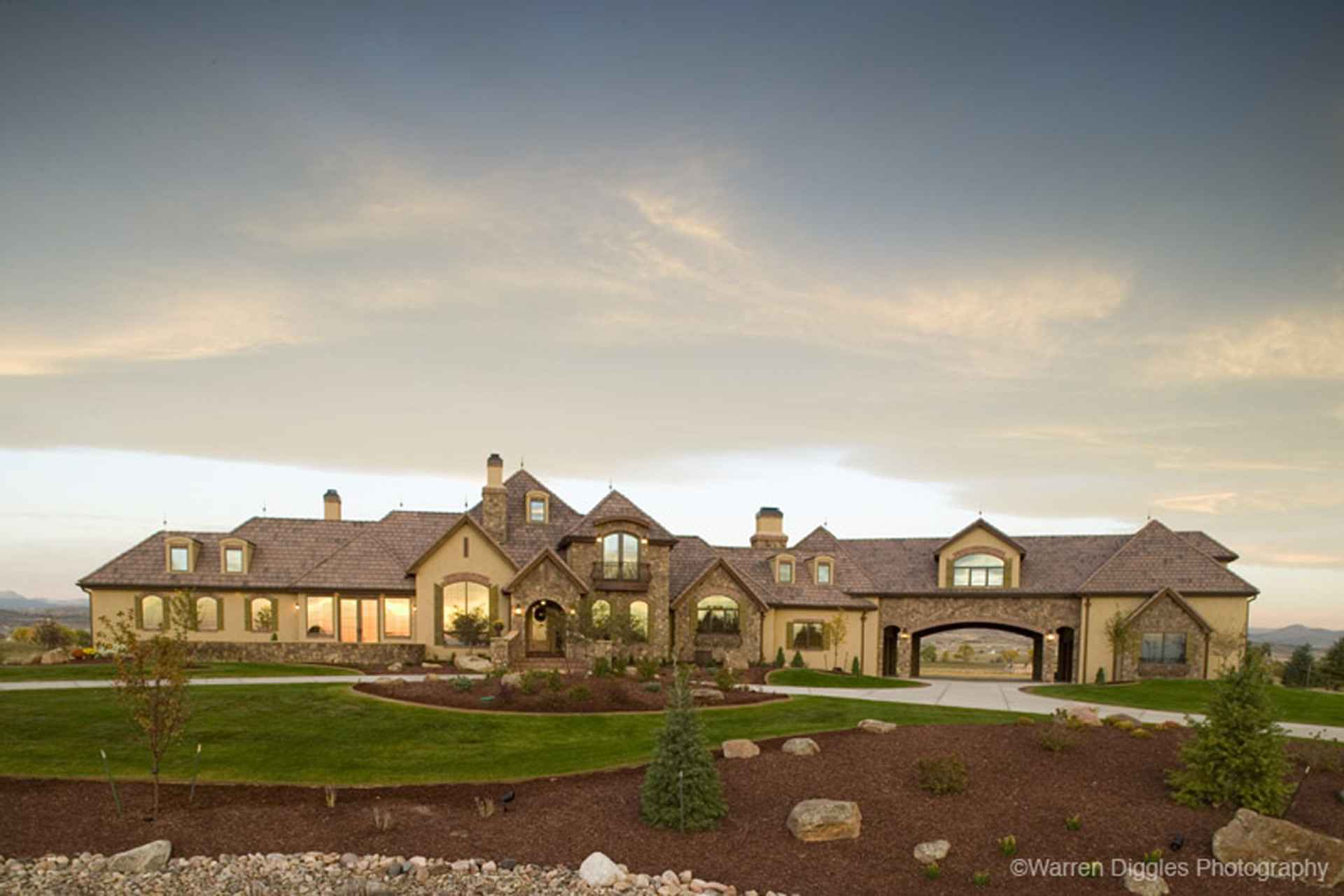European House Plans
European style house plans feature architectural designs and details inspired by Old World chateaus and picturesque cottages of France, Italy and England. These homes are often constructed with ornate metal work such as wrought iron balustrades, copper awnings and decorative shutters adorning windows and balconies. Steep-pitched roofs, corner quoins and curved, interlocking lines are common among European style homes. The building’s exterior is typically sided or trimmed in brick, stone or stucco.
A European style house plan incorporates all of the best designs and details found in classic European architecture into a modern-day home. Imagine the grandeur of chateaus and castles in France and Italy sized down into your perfect dream home.
A common characteristic of the European style design is the use of metals throughout the interior and exterior of the home. You’ll often see gabled and hipped roofs and dormers around the top windows, and front porches with their own roofs supported by pillars and columns. Numerous windows let in natural light and often have an arched design found in Old World cottages.
European style house plans typically feature three bedrooms and two-and-a-half baths, but can also be customized smaller or larger depending on your needs. The building’s exterior is often constructed of brick, stone or stucco to withstand the elements over generations. The spacious living space and abundant architectural details of a European style home make it your own personal chateau.
DISCOVER MORE FROM HPC
From in-depth articles about your favorite styles and trends to additional plans that you may be interested in. The House Plan Company is here to make the search for more — easy for you.
-

Blog
How Size in Design Creates the Budget
We as a nation have come to believe that the “ Go Big or Go Home” approach is the way to have the best life in general. Not necessarily the truth in all things for sure. Bigger is not necessarily better in all things.
Read More > -

Blog
Space for the Holidays: 4 Bedroom Floor Plans
Homes with four bedrooms have been a rising trend in the residential design industry. The House Plan Company has a complete collection of designs dedicated to this floor plan trend and has highlighted four designs that showcase the flexibility afforded by four-bedroom floor plans.
Read More> -

Architectural Style
Tudor House Plans
Drawing on similar themes of European style house plans, Tudor home plans draw inspiration from the past. Heavy timbers with stucco or brick grace the exterior along with soaring gables and detailed chimneys.
Explore Plans >



