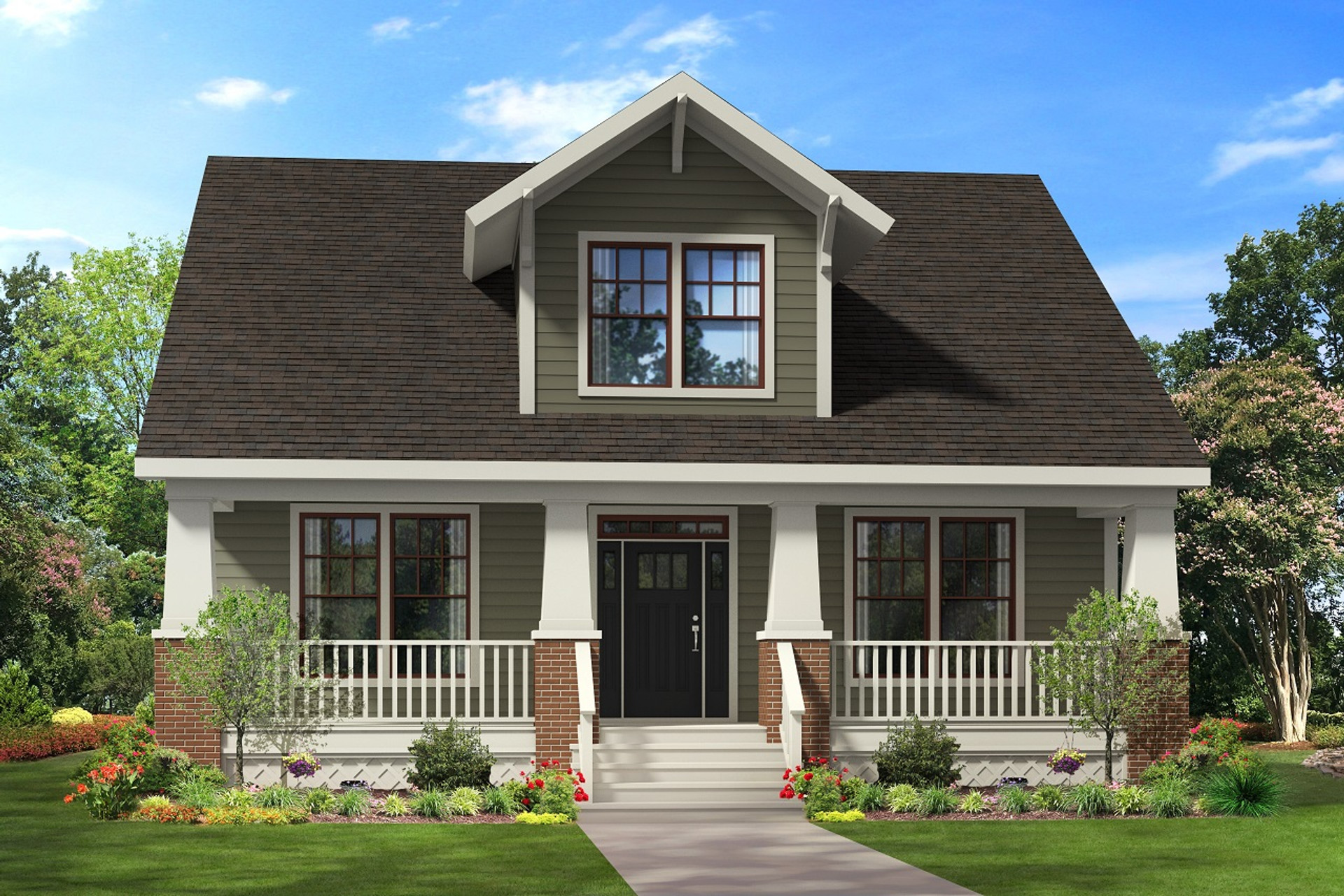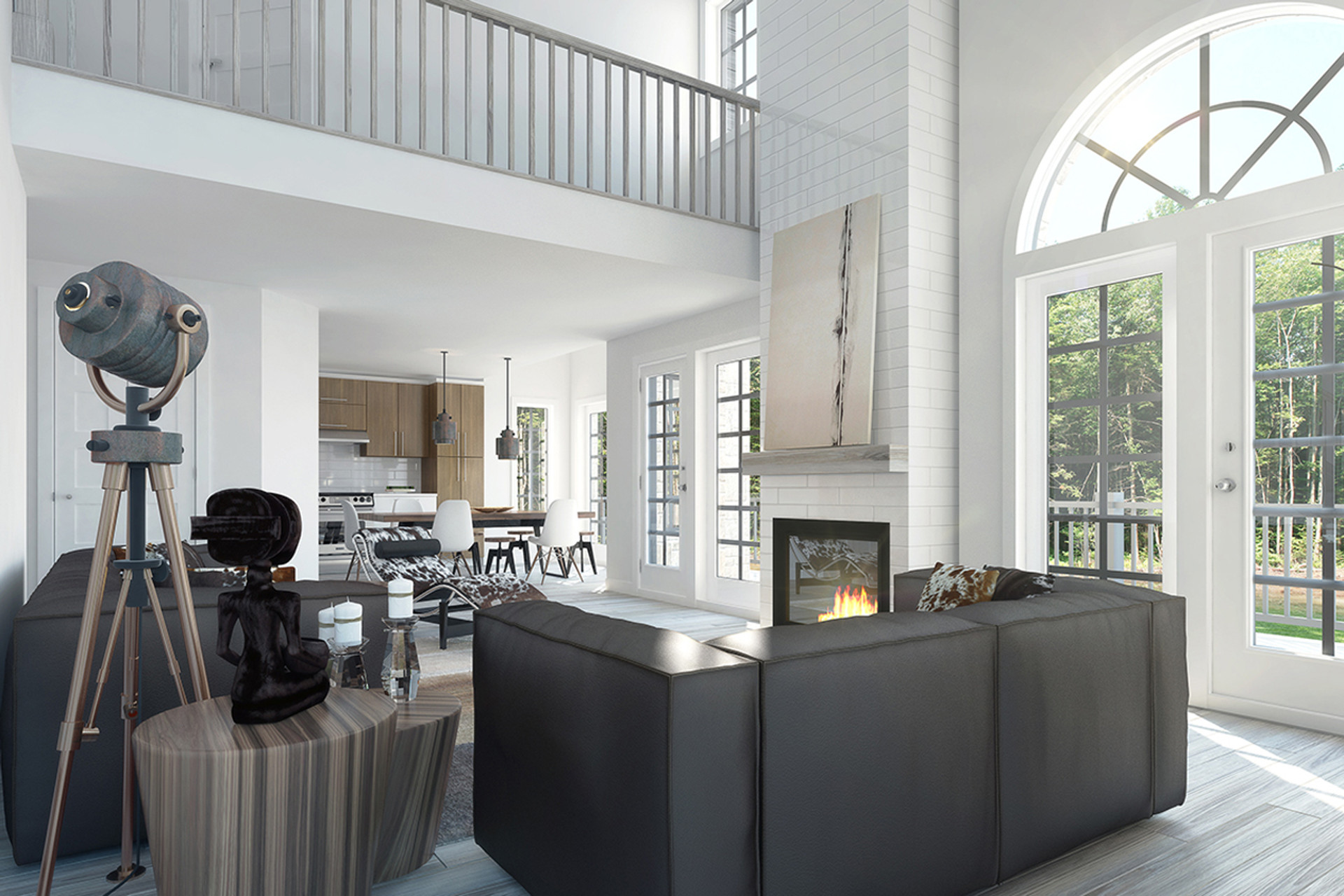Craftsman House Plans
Craftsman house plans are a distinctive style of architecture that emerged in the early 20th century in the United States. This style is characterized by its emphasis on simplicity, natural materials, open concept, and functional design. Craftsman homes are often associated with the Arts and Crafts movement, which emphasized the value of handcrafted goods and rejected the mass-produced products of the Industrial Revolution.
One of the most notable features of Craftsman home plans is their use of natural materials. These homes are typically constructed with wood, stone, and other materials that are indigenous to the local area. These designs may even include a stone fireplace. Craftsman homes have a warm, inviting feel that is often absent from homes made with modern materials such as concrete and steel.
Another key design element of Craftsman style homes is their attention to detail. These homes are often adorned with intricate woodwork, such as exposed rafters, brackets, and corbels. This woodwork is typically left unpainted and is allowed to weather naturally, giving the home a rustic, lived-in feel.
Craftsman homes also feature wide front porches, which were designed to encourage outdoor living. These porches are often covered by a large overhanging, low pitched roof. These large overhangs provide shade and protect the home from the elements. The porch is a place where families can gather, relax, and enjoy the fresh air, which was seen as an important part of a healthy lifestyle.
The history of Craftsman homes dates back to the late 19th century, when a group of British designers, architects, and craftsmen formed the Arts and Crafts movement. This movement was a reaction to the industrialization of the Western world, which had led to a decline in traditional crafts and a focus on mass-produced goods.
The Arts and Crafts movement was influential in the United States, where it inspired a number of architects and designers to embrace traditional craftsmanship and natural materials. One of the most important figures in the development of the Craftsman style was Gustav Stickley, who founded the Craftsman magazine and published a series of influential house plans in the early 1900s.
Stickley's house plans emphasized simplicity, functionality, and natural materials. His homes were designed to be affordable and easy to build and were intended to provide an alternative to the ornate, Victorian-style homes that were popular at the time.
The Craftsman style became increasingly popular throughout the early 20th century, particularly in the Western United States. Many Craftsman homes were built during this time, particularly in California, where the mild climate and abundant natural resources made it an ideal location for this style of architecture.
The Craftsman style floor plans became increasingly popular throughout the early 20th century, particularly in the Western United States. Many Craftsman homes were built during this time, particularly in California, where the mild climate and abundant natural resources made it an ideal location for this style of architecture.
Today, the Craftsman style house continues to be popular with homeowners who appreciate their natural beauty and simplicity. While many of the original Craftsman home designs have been lost to time or renovation, there are still many examples of this style of architecture that can be found throughout the United States.
Whether you are looking for a simple, affordable home that emphasizes natural materials and traditional craftsmanship, or a more elaborate home that incorporates intricate woodwork and other decorative elements, the Craftsman style has something to offer. With their emphasis on simplicity, functionality, and natural beauty, Craftsman style house plans are sure to remain a popular choice for homeowners for many years to come with timeless curb appeal.The Craftsman architectural style, which also encompasses the Prairie style and Bungalow house plans, remains popular today for its efficient living space and generous natural details.
Want to see more of the featurd plan? Explore the Pinyon Ridge II Plan 59493.
Craftsman House Plans FAQ
What defines a Craftsman-style house plan?
Can Craftsman house plans be designed with more natural light or vaulted ceilings?
Can I modify the floor plan of a Craftsman home design?
Are Craftsman house plans suitable for narrow or sloped lots?
How much does it cost to build a Craftsman-style home?
It's important to note that these figures are national averages and can vary significantly based on factors like location, labor costs, material prices, and the complexity of the home design. For instance, building a Craftsman-style home with custom features or on a challenging lot may influence the overall cost.
To obtain a more accurate estimate tailored to your specific situation, it's advisable to consult with local builders or contractors who can assess your chosen Craftsman house plan, desired modifications, and site conditions.
We've also teamed up with StartBuild to help answer this question. Cost to Build reports can be ordered from any plan detail page!
Blog | Which House Style Fits Your Personality
Blog | Designing Your Dream Craftsman Home
Top Craftsman Plans
Looking for the latest Craftsman designs? Explore these new plans!
| Plan Details | Plan Image |
|---|---|
Sage 21730
|

|
Branell 89311
|

|
Catalina Ridge 32773
|

|
Lynn Meadows 26733
|

|
Logan 40506
|

|
Looking for more great Craftsman plans? Explore the full collection here: Craftsman House Plans
DISCOVER MORE FROM HPC
From in-depth articles about your favorite styles and trends to additional plans that you may be interested in. The House Plan Company is here to make the search for more — easy for you.
-

Blog
House Plan Design Considerations for Aging in Place
The House Plan Company shares insights about new trends in aging in place house plans and what homeowners need to consider when building a home for the future.
Read More > -

Architectural Style
Bungalow House Plans
Bungalow style homes closely resemble the Craftsman and Prairie architectural styles of the Arts & Crafts movement in the early 1900s.
Explore Plans > -

Design Collection
House Plans with Photos
Even as technology increases and digital images become more and more realistic, nothing compares to an actual picture.
Explore Plans >



