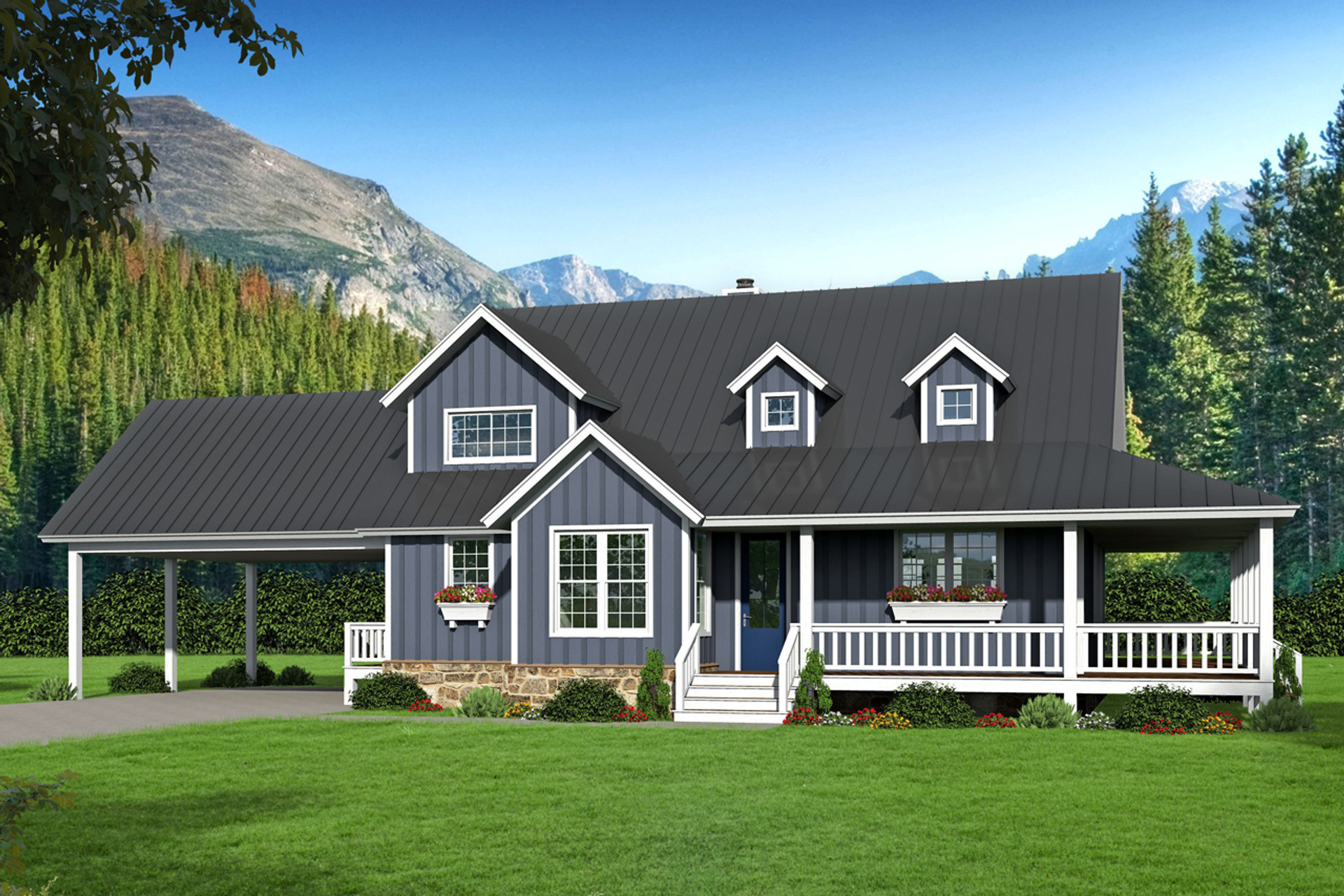Ranch House Plans
Ranch house plans are a classic American architectural style that originated in the early 20th century. These homes were popularized during the post-World War II era, when the demand for affordable housing and suburban living was on the rise. Ranch-style homes quickly became a symbol of the American Dream, with their simple yet functional design and comfortable, family-friendly floor plans.
One of the most notable architectural features of Ranch style homes is their single-story floor plan. One of the most common features of these homes is long, low-pitched roofs, with a horizontal orientation that helps to blend in with the surrounding landscape. Many Ranch homes also feature large windows, which allow for ample natural light and provide a connection to the outdoors. Also known as “Rambler”, the Ranch layout is generally constructed as a rectangular one story home, but also come in an “L" or “U” shape with an attached garage. Living areas are separated from bedrooms by a hallway.
In terms of style-specific design elements, Ranch floor plans are known for their simple, clean lines and practicality. These single story house plans often feature open-concept living spaces, with a focus on function and comfort. The open floor plan makes single-level living feel spacious. Many Ranch homes also feature traditional materials such as brick, stone, and wood, which help to create a warm and inviting atmosphere.
In recent years, Ranch style house plans have undergone a resurgence in popularity, with many homeowners seeking a functional and versatile living space. Modern updates to these classic styles often feature contemporary finishes, larger windows, and open-concept living spaces with a spacious layout, while still retaining the traditional elements that make Ranch house designs so iconic.
These one-story homes offer all of the conveniences of casual modern-day living without any fuss or frills and come in all different sizes—from two to five bedrooms—depending on the size of the lot. Outdoor living spaces can easily be incorporated into the design with front porches, decks and patios accessed by sliding glass doors. One of the biggest advantages of a Ranch style is the opportunity to age in place with all of the home’s living space conveniently located on one main level with a single-story layout.
Despite their popularity, Ranch home plans are not without their critics. Some architectural purists argue that these homes lack the depth and complexity of other styles, while others see them as a symbol of suburban sprawl and conformity. Nevertheless, Ranch house plans remain a beloved and enduring architectural style, with a rich history and a bright future. Browse our collection of ranch home designs below to find the perfect home for your needs.
We offer ranch home plans in a wide variety of styles and square footage options, such as classic ranch and California ranch styles. Browse our collection below to find the perfect ranch home plan for your needs.
Interested in the Featured Ranch House Plan? See more of the Timberline plan 84062.
Need assistance selecting the right home plan for you? Contact us today to get started.
DISCOVER MORE FROM HPC
From in-depth articles about your favorite styles and trends to additional plans that you may be interested in. The House Plan Company is here to make the search for more — easy for you.
-

Blog
The Return of Ranch-Style House Plans
There are some architectural styles that stand the test of time. Ranch house plans is one of those styles. Made popular in the 1950’s, the flexibility of this iconic design style allows it to span from traditional to modern in appearance.
Read More > -

Blog
Elevating Outdoor Living: Integrating Patios and Gardens in Ranch House Plans
Ranch house plans are celebrated for their timeless appeal and practical design, making them a popular choice for homeowners who value both style and functionality. One of the standout features of ranch homes is their seamless integration of indoor and outdoor living spaces, which allows residents to enjoy the beauty of their surroundings from the comfort of their own home.
Read More > -

Architectural Style
Country House Plans
Those looking at Ranch House Plans will also want to explore Country House Plans. Similar design features include simple exteriors that evoke a sense of nostalgia with comfortable floor plans. Country Home Designs can span across 1.5 or 2 story floor plans.
Explore Plans >



