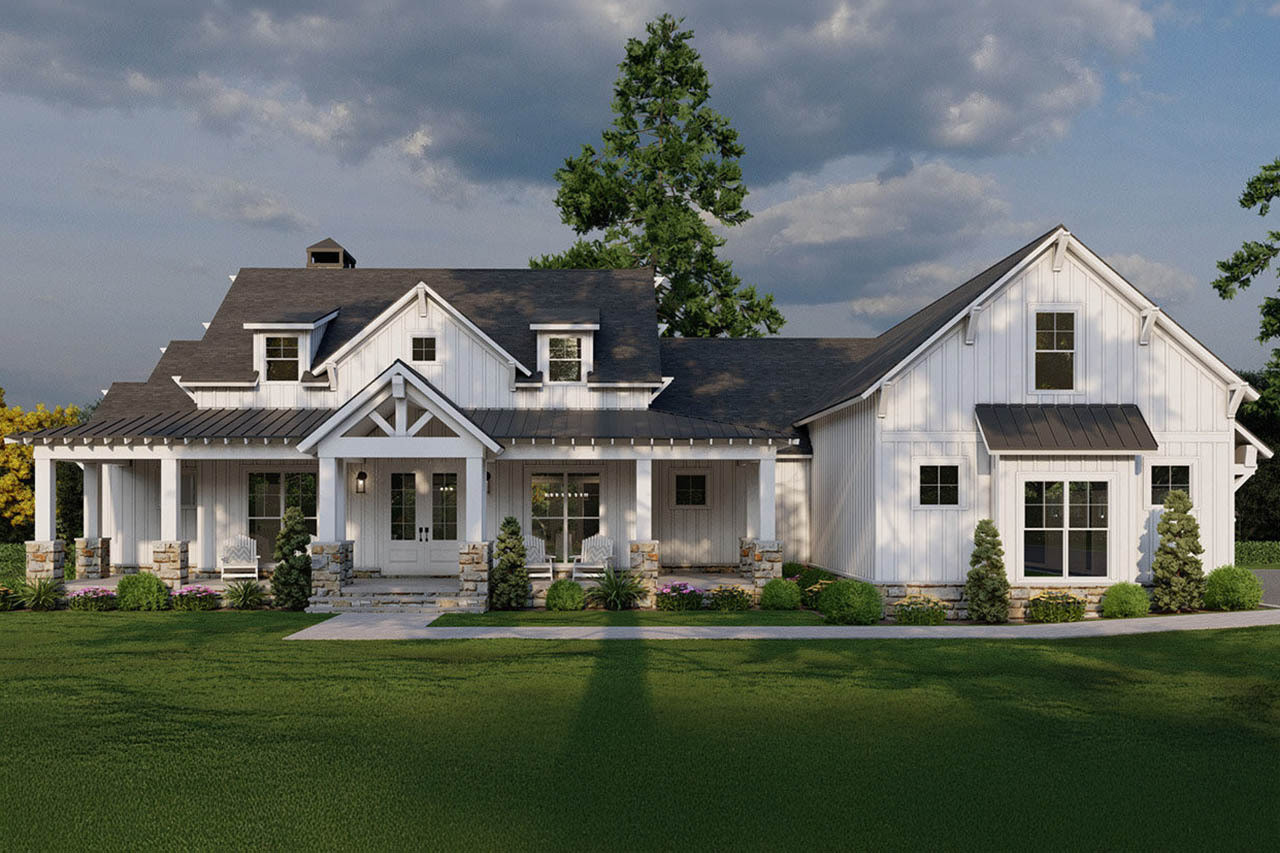
Arkansas Home Plans
Arkansas house plans reflect a unique blend of Southern tradition, rustic charm, and modern design trends, making them perfect for a variety of settings—from the Ozark Mountains to the Delta plains. Whether you’re dreaming of a cozy farmhouse, a sprawling Craftsman retreat, or a modern family home, Arkansas home plans offer versatile and thoughtful designs that suit a range of tastes and lifestyles.
Rooted in its Southern heritage, farmhouse-style homes are a standout feature in Arkansas. These plans often incorporate large, covered porches ideal for relaxing evenings or morning coffee while enjoying the scenic views Arkansas is known for. With pitched roofs, board-and-batten siding, and open floor plans, modern farmhouse designs merge traditional charm with contemporary functionality.
For those who appreciate rustic aesthetics, cabin-style house plans are popular in the state’s mountainous and wooded regions. Featuring natural materials like stone and wood, these homes boast cozy interiors, vaulted ceilings, and large windows that allow homeowners to take in the beauty of their surroundings.
Craftsman-style homes are another Arkansas favorite, recognized for their attention to detail, low-pitched roofs, and welcoming front porches. These plans include built-in cabinetry, open-concept layouts, and flexible spaces that accommodate growing families. In urban and suburban areas, modern home designs with sleek lines, expansive windows, and energy-efficient features are increasingly in demand, reflecting current trends in Arkansas architecture.
Arkansas house plans are thoughtfully created to embrace the state’s climate and natural landscape. Open-concept floor plans maximize airflow and space, while large windows invite natural light and provide picturesque views. Outdoor living spaces such as patios, screened-in porches, and decks are integral features, perfect for entertaining and enjoying the state’s moderate seasons. Additionally, energy-efficient materials and modern building practices are incorporated into Arkansas home plans, ensuring comfort and sustainability for years to come.
talented regional designers and architects. Whether you’re building a home in the mountains, a charming farmhouse in the countryside, or a modern residence in town, our plans provide the perfect balance of style, functionality, and regional appeal. Explore our Arkansas home plans collection today and start your journey to creating the home of your dreams!
Dive into the featured home design: Lancaster Place 33168.



