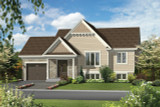The gentle rustling of leaves accompanies the soothing melody of birdsong as you step onto the covered porch of this charming country-style house. Nestled in a serene landscape, this single-story haven sprawls across 989 square feet, welcoming you with open arms into its cozy embrace.
As you enter through the front door, you find yourself in a small but welcoming entryway.
Stepping past the entry, you land in an open-concept living, dining, and kitchen area that feels much larger than its modest square footage might suggest. Sunlight streams in through generous windows, casting a golden glow over the room. The living area, to your left, is arranged for comfort and conversation, with a plush sofa and chairs gathered around a rustic coffee table. A soft, inviting rug anchors the space, making it the perfect spot for family gatherings or quiet evenings with a good book.
The dining area flows seamlessly from the living room, centered around a sturdy wooden table that can comfortably seat six. It’s easy to imagine the table laden with home-cooked meals, the scent of fresh bread mingling with laughter and conversation. Adjacent to the dining area, the kitchen is both functional and charming, featuring modern appliances that blend seamlessly with the country aesthetic. White cabinets, a farmhouse sink, and open shelving for displaying your favorite dishes create an atmosphere that is both stylish and practical.
Behind the living room, a short hallway leads you to the private quarters of the house. The farthest door on your left opens into the smaller of the two bedrooms, a cozy retreat perfect for a child or a guest. Despite its size, the room feels airy and bright, with a large window overlooking the lush backyard. Next door, the larger bedroom beckons with its serene ambiance. This room offers ample space for a queen-sized bed, a reading nook, and a wardrobe, providing a peaceful sanctuary at the end of the day.
Between the two bedrooms, you find the utility room, strategically placed for convenience. Here, the washer and dryer are tucked away, along with storage shelves for linens and cleaning supplies. The utility room's proximity to the bedrooms makes laundry day a breeze, adding a touch of practicality to this thoughtfully designed home.
Next to the utility room, the full bathroom awaits. This space is a blend of luxury and comfort, featuring a deep soaking tub for those indulgent, relaxing baths, and a separate shower for a quick refresh. The vanity offers plenty of counter space and storage, ensuring that everything has its place.
Back at the entryway, a door on the left leads to the single-car garage, a practical addition that enhances the home’s functionality. Whether used for your vehicle, as a workshop, or for extra storage, the garage adds another layer of versatility to this already well-rounded house.
Every inch of this 989-square-foot gem has been designed with care and attention to detail. From the inviting covered porch to the open living spaces and the cozy bedrooms, this country-style house offers a perfect blend of comfort, practicality, and charm. It's more than just a house—it's a place to create memories, to find peace, and to call home.
















