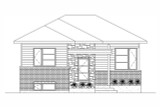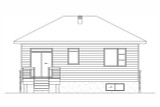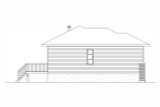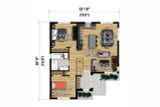This modern style house plan offers efficient, stylish living within 983 sq ft, perfect for those seeking a streamlined yet elegant home. The exterior harmonizes materials of siding, stone, and brick to create a bold yet inviting look, with large modern windows providing a striking contrast. From the outside, a set of steps leads up to a charming covered entry, promising a warm welcome.
As you step through the front door, you’re greeted by a small yet practical foyer area, a space that sets the tone for the home’s thoughtful design. Directly ahead is a closet, ready to keep outdoor gear tucked away. Next to the closet, stairs lead down to a basement area, allowing for versatile storage or future finishing as a hobby or recreational space. A couple of steps to the right lead up to the heart of the home—the main living area—where an open-concept layout defines this modern design.
At the front of the house is the living room, a cozy but open space bathed in natural light from the large windows that showcase views of the surroundings. The living room’s openness makes it ideal for intimate gatherings or quiet relaxation, and its connection to the rest of the living area ensures a seamless flow. This layout, where rooms flow naturally into one another, creates a sense of spaciousness and accessibility that belies the home’s modest footprint.
Moving further back, the living area transitions seamlessly into the dining and kitchen spaces, both designed with practicality and socializing in mind. The kitchen, though compact, is carefully laid out, with a central island that doubles as a snack bar, making it easy to prep meals while still engaging with family or guests. The island provides added counter space and can serve as a casual spot for quick breakfasts or coffee breaks. On the edge of the kitchen, a small but efficient wall pantry keeps essentials close at hand, adding to the home’s practical storage solutions.
Adjacent to the kitchen, the dining area offers a cozy setting for meals, whether it's a casual brunch or a more formal dinner. Sliding glass doors lead from the dining area to the backyard, making this an ideal setup for indoor-outdoor living. Step outside, and you’ll find yourself on a perfect spot for a future deck—an inviting area for summer barbecues, evening relaxation, or enjoying a morning coffee in the fresh air. This layout is perfectly suited to those who enjoy a connection to the outdoors while also appreciating the convenience of bringing entertaining spaces together.
A hallway off the main living area leads to the more private quarters of the home. The first stop is the larger bedroom, which overlooks the backyard through a large rear-facing window. This room is slightly more spacious, making it ideal as a primary bedroom, offering a peaceful and private retreat at the end of the day. There’s ample space for a comfortable bed and additional furniture without feeling cramped, and the natural light flooding in adds to the calming ambiance.
Continuing down the hall, you’ll find the hall bathroom, designed with a separate tub and shower to provide flexibility and functionality. The bathroom's thoughtful layout maximizes space, and its separation of tub and shower means there's room to unwind with a soak or refresh with a quick rinse—whatever the day calls for. This bathroom is easily accessible from both bedrooms and the main living area, making it convenient for residents and guests alike.
Finally, the hall ends with a second bedroom at the front of the house, complete with a front-facing window that brightens the space. This room is slightly smaller than the primary bedroom but has a versatility all its own. It’s perfect as a guest room, nursery, or even a home office, thanks to its position away from the main living areas. The option to use this room as an office adds a layer of flexibility to the floor plan, appealing to those who work from home or need a quiet space for projects or hobbies.
This modern 2-bedroom floor plan is a masterclass in functional, stylish design, making the most of each square foot while allowing for future customization. Whether you envision this single-story home as a peaceful retreat, a smart starter home, or an efficient base for a modern lifestyle, this house plan blends practicality with a warm, contemporary aesthetic. With its balance of open communal spaces and private rooms, this home design provides a harmonious living experience that truly feels like home.
















