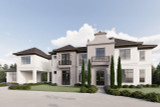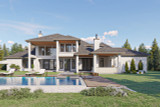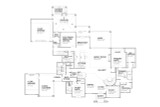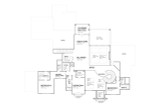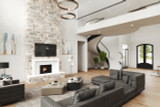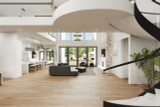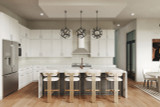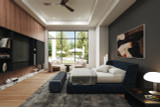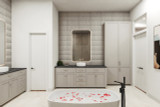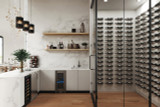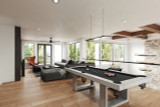Welcome to a stunning fusion of modern luxury and architectural sophistication. This two-story, five-bedroom modern house plan radiates elegance and functionality, designed to suit families who cherish both comfort and style. Spanning an impressive footprint and featuring an exterior of stone and stucco, this home makes an unforgettable statement from the moment you set eyes on it. A covered entry, complete with porte-cochere connecting one of the two garages to the main structure, adds an elegant touch and allows for grand arrivals.
Stepping inside, you’re greeted by a two-story foyer with a grand staircase that instantly conveys a sense of sophistication and scale. This magnificent entrance sets the tone for the home’s spacious layout, giving a preview of the luxurious living spaces that lie beyond. The foyer seamlessly flows into various main-floor spaces. To the left, you’ll find a private study, a tranquil space ideal for working from home or managing household affairs. To the right, a dining room awaits, perfect for hosting elegant dinners and gatherings.
At the heart of the home lies the grand two-story great room, a space that is as comfortable as it is impressive. A sleek, modern fireplace serves as a centerpiece, and large sliding doors open to a lanai, blending indoor and outdoor living effortlessly. The lanai provides ample room for seating and entertainment, allowing for luxurious lounging and dining al fresco. With direct access to the outdoor pavilion, complete with an outdoor kitchen, the entire area transforms into an entertainer’s dream, ideal for social gatherings or peaceful evenings surrounded by nature.
Adjoining the great room is the chef’s kitchen, a culinary haven complete with a spacious island, walk-in pantry, and a dedicated “dirty kitchen” for meal prep. This hidden gem keeps the main kitchen pristine for entertaining while allowing for all the functionality a serious cook might need. Nearby, a beverage bar and a glass-walled wine vault stand ready to impress, offering a curated space for wines, spirits, and cocktails—making the kitchen as much a social hub as it is a place to cook.
Off the kitchen, you’ll find a versatile flex room. Whether you choose to use it as a media room, home office, or playroom, this adaptable space meets your changing needs and lifestyle. Adjacent to this area, a mudroom connects to the garage, keeping the home organized and clutter-free. Just beyond, a pool bathroom with exterior access opens onto the pavilion, perfect for guests enjoying the outdoor spaces.
On the opposite side of the main floor lies the luxurious master suite, a sanctuary designed for ultimate relaxation. The bedroom includes a lounge area, offering a quiet space for morning coffee or evening reflection. Separate his-and-her walk-in closets ensure ample storage and organization, while the bathroom is a true spa experience, featuring a makeup vanity, a soaking tub, and a spacious walk-in shower. The layout is designed to provide seclusion and tranquility, making this suite a perfect retreat from the bustle of daily life. A guest bedroom with an en-suite bathroom completes this floor, offering privacy and comfort for visitors.
Ascend the grand staircase to the second floor, where additional amenities and private spaces await. Three more bedrooms, each with a walk-in closet, provide ample accommodation. One of the bedrooms includes its own lounge or study area, perfect for a cozy retreat. Two bedrooms have their own en-suite bathrooms, while a third bathroom is accessible to the remaining rooms. Additionally, this floor offers a spacious billiards room and media area, creating an entertainment hub for family and friends. For added convenience, a beverage bar keeps refreshments close at hand, while a large storage closet and attic access provide space for all your storage needs.
Step out from the billiards room onto the covered balcony, where you can enjoy panoramic views and fresh air. Whether used for morning workouts, relaxing with a book, or entertaining under the stars, this balcony enhances the home’s connectivity to its surroundings.
Every corner of this house plan is meticulously designed, capturing the essence of luxury and practicality. With options to customize the flex room, ample spaces for entertainment and relaxation, and thoughtful details like the porte-cochere, mudroom, and pool bathroom, this modern home caters to every aspect of a family’s life. A seamless blend of elegance, functionality, and contemporary design, this home doesn’t just meet the needs of its residents; it elevates their lifestyle. The home is a perfect balance between grandeur and intimacy, offering a refined living experience that’s truly one of a kind.

