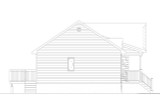Walking under the charming, covered porch, you find yourself at the entrance of a quaint cottage-bungalow style accessory dwelling unit. The first impression is a sense of cozy elegance, wrapped in a compact and efficient 895-square-foot floor plan. You open the door and step into a small yet inviting foyer.
Beyond the foyer, the home unfolds into a spacious open-concept floor plan that effortlessly combines the living, dining, and kitchen areas. The living room, adorned with soft, inviting furnishings and a few carefully selected decor pieces, exudes warmth. It’s a space designed for relaxation and connection, where large windows allow natural light to flood in, creating a bright and airy atmosphere.
The dining area beckons with its cozy charm, perfectly positioned for intimate meals or entertaining guests. The dining table, framed by elegant chairs, sits under a stylish light fixture that adds a touch of sophistication. This area seamlessly transitions into the kitchen, where modern appliances, ample cabinetry, and a sleek countertop invite culinary creativity. The kitchen, though compact, is a testament to efficient design, making the most of every square inch without sacrificing style or functionality.
Adjacent to the living room, a hall leads to the private quarters of the house. The first door on your left opens into the main bedroom, a tranquil retreat that feels both spacious and serene. The room is designed to be a sanctuary, with a generous walk-in closet providing ample storage space for clothing and personal items. The closet's smart design ensures everything has its place, keeping the bedroom clutter-free and serene.
Next to the main bedroom, the second bedroom offers flexibility. It’s slightly smaller but equally inviting, perfect for a guest room, home office, or a cozy child’s bedroom. This room’s versatility makes it a valuable addition to the home, adapting to the changing needs of its occupants.
Further down the hall, you find the full bathroom, which is conveniently located to serve both bedrooms and guests. The bathroom features a modern design with clean lines and practical elements, including a bathtub-shower combo, a stylish vanity, and well-placed storage solutions. It’s a space that marries functionality with aesthetics, ensuring daily routines are both efficient and pleasant.
Every corner of this cottage-bungalow is thoughtfully designed to maximize space and comfort. The single-story layout makes it accessible and easy to navigate, ideal for individuals and small families alike. The overall flow of the house encourages a harmonious lifestyle, where every area serves a purpose and adds to the home’s overall charm.
Stepping back out onto the porch, you take a moment to appreciate the exterior of the home. The covered porch provides a sheltered outdoor space, perfect for enjoying morning coffee or evening relaxation. The charming architectural details of the cottage-bungalow style, from the roofline to the window frames, create a picturesque and inviting facade.
This accessory dwelling unit, with its two bedrooms and one bath, encapsulates the essence of efficient living within a beautiful and functional design. It’s a home that feels larger than its 895 square feet, offering comfort, style, and versatility in a compact package. Whether as a primary residence or a guest house, this cottage-bungalow is a delightful haven, ready to welcome its inhabitants with open arms.
















