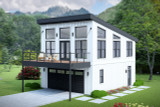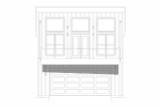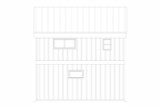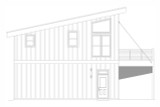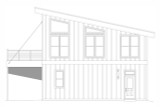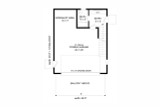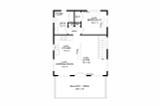Welcome to the Leadville Overlook, a modern style house plan that brilliantly merges efficiency and style in a compact 885 sq ft, 2-story design. This unique home plan is a testament to smart design, perfect for those who appreciate the blend of functionality and contemporary aesthetics. Whether you’re looking for a cozy main residence, a vacation retreat, or a stylish accessory structure, the Leadville Overlook delivers on all fronts.
As you approach the exterior, the sleek lines of the batten board siding catch your eye, giving the home a modern yet timeless appeal. The exterior is a perfect representation of contemporary design, combining both form and function in a way that feels welcoming and chic. The front-entry garage, a notable feature of this home plan, is sheltered by a balcony above, creating a striking architectural detail that sets the tone for the rest of the house.
On the left side of the structure, a door provides direct access to the garage, a convenience that cannot be overstated. This 2-car garage is not just a space for vehicles; it is a multifunctional area with 10-foot ceilings that add to its spaciousness. Adjacent to the parking area, a 10x9 workshop space awaits, ready to be transformed into a hobbyist’s haven, a storage area, or a creative workspace. The garage is designed to be more than just a utilitarian space; it’s an integral part of the home’s overall design, offering both practicality and versatility.
On the right side of the house, another door leads into a well-thought-out entryway. This entryway is more than just a transition space; it’s a functional area equipped with a bench and hooks, perfect for shedding outdoor gear before fully entering the home. This small but efficient space is a thoughtful inclusion in the home design, catering to the needs of modern living.
Continuing inside, the first floor also features a full bathroom with a shower/tub combination. This bathroom adds a level of convenience, making the lower level fully functional on its own. Whether used as a guest bathroom or a quick wash-up station after working in the garage or workshop, this space is designed with both form and function in mind.
As you ascend the stairs to the second floor, you are greeted by an open-concept living space that exudes warmth and modern elegance. The sloped ceiling adds a sense of spaciousness and airiness, making the living area feel larger than its dimensions suggest. Here, the living room, kitchen, and morning room seamlessly blend together, creating a cohesive space that is perfect for both relaxing and entertaining. The kitchen, though small, is designed with efficiency in mind, with enough space for a small dining table where you can enjoy meals while soaking in the views.
French doors lead out to the balcony deck, a feature that truly sets this home apart. This outdoor space is perfect for morning coffee, evening relaxation, or simply enjoying the fresh air and surrounding views. The balcony also enhances the exterior aesthetic of the home, contributing to its modern charm.
Back inside, a small hallway leads to a series of practical spaces that enhance the home’s livability. A wall pantry and linen cabinet offer storage solutions that are both accessible and discreet. The bedroom, designed with two windows that invite natural light, is a cozy yet comfortable retreat. The bedroom closet provides ample storage, ensuring that every inch of space in this home is utilized effectively.
The bathroom on this level is both functional and stylish, featuring a shower/tub combination that caters to different preferences. A stacked washer and dryer are conveniently tucked away in the bathroom, offering a space-saving solution that doesn’t compromise on the home’s clean lines and uncluttered aesthetic.
The Leadville Overlook is more than just a house plan; it’s a home design that caters to the modern lifestyle. Its compact size and efficient layout make it an ideal choice for those seeking a contemporary home with all the essential amenities. Whether used as a primary residence, a secondary home, or an accessory structure, the Leadville Overlook offers a perfect balance of style, function, and comfort.

