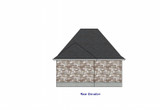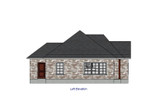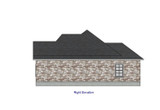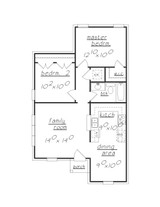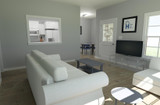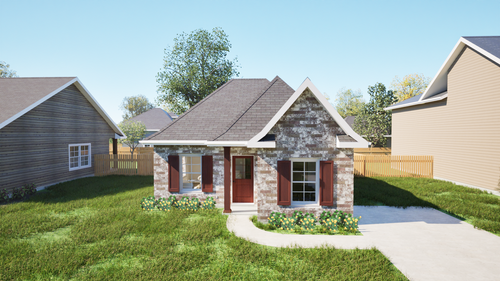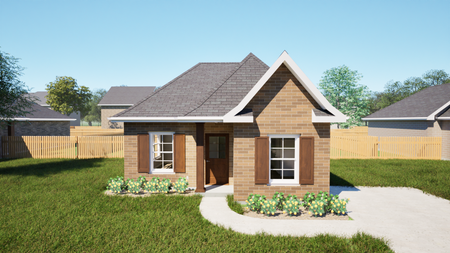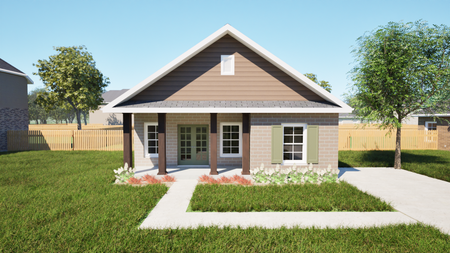This charming traditional style house plan offers 800 square feet of thoughtfully designed space, making it perfect for those seeking a cozy, efficient home. Built with brick and framed with classic shutters, this 2-bedroom, 1-story house plan exudes timeless appeal while embracing modern functionality. Designed to fit comfortably on a narrow lot, this tiny house plan has a welcoming presence, highlighted by a small, covered entry that invites residents and guests alike to step inside.
The front door opens directly into the heart of the home – the family room. Spacious yet intimate, this room is bathed in natural light from both a large side-facing window and a front-facing window, creating a warm, inviting ambiance. The strategic window placement not only enhances the room's brightness but also provides charming views of the outdoors, establishing an open, airy feel that makes the room seem larger than it is. This main living space becomes the ideal spot for gatherings, whether for quiet evenings or casual get-togethers with friends and family.
To the right of the family room, a dining area sits ready to host cozy dinners. Adjoining the dining area is the home’s U-shaped kitchen, a space crafted with both form and function in mind. The kitchen’s thoughtful layout maximizes counter space and storage, creating an ideal setup for cooking enthusiasts who appreciate efficiency. A unique feature of the kitchen is the sink, which faces a window that looks out toward the family room, enhancing the sense of connectedness between the spaces. Just in front of this window, an eating bar serves as an ideal spot for casual meals or morning coffee, allowing seamless interaction between those cooking and those relaxing in the family room. This design element brings the family room, dining area, and kitchen together in a way that encourages conversation and connection, making the home feel cohesive and sociable.
A hallway extending from the family room leads to the private quarters, creating a clear divide between communal and personal spaces. The first room along the hall is the hall bathroom, located on the right, which features a shower and tub combination. With easy access from both bedrooms, this bathroom is both convenient and comfortable, ensuring privacy while catering to daily routines.
Directly across from the bathroom, the secondary bedroom provides a charming space that could serve as a guest room, children’s room, or even a home office. This bedroom includes a side-facing window that fills the room with soft, natural light, adding warmth to the room’s simplicity. Against the back wall, a spacious closet with two sets of double doors offers ample storage for clothing, linens, and other essentials, allowing the room to remain uncluttered and organized.
As you continue down the hallway, a small utility closet, just past the bathroom, holds space for a stacked washer and dryer, cleverly designed to be easily accessible yet out of sight. This convenient laundry solution adds to the home's efficiency, allowing residents to tend to chores without sacrificing valuable living space.
At the end of the hallway lies the master bedroom, a private retreat positioned thoughtfully at the back of the house. This bedroom offers both comfort and style, with two windows that allow natural light to filter in, enhancing the room's cozy atmosphere. The view of the backyard adds a sense of peace and privacy, making this space a perfect haven for relaxation. The master bedroom also includes a small walk-in closet, providing enough room for wardrobe essentials and additional storage, ensuring a neat and uncluttered space.
In this 800-square-foot home plan, each element is designed with careful consideration to make the most of every square foot. From the bright, inviting family room to the well-planned kitchen, and the serene master bedroom, this traditional-style tiny house plan offers a compact yet comfortable home layout that meets the demands of modern living. Ideal for small families, couples, or individuals seeking a low-maintenance, stylish living space, this home design combines practicality with charm, making it a delightful choice for those looking to embrace simplicity without sacrificing comfort.



