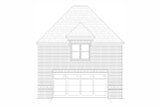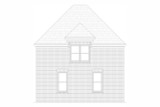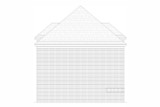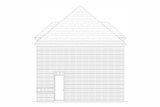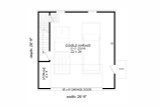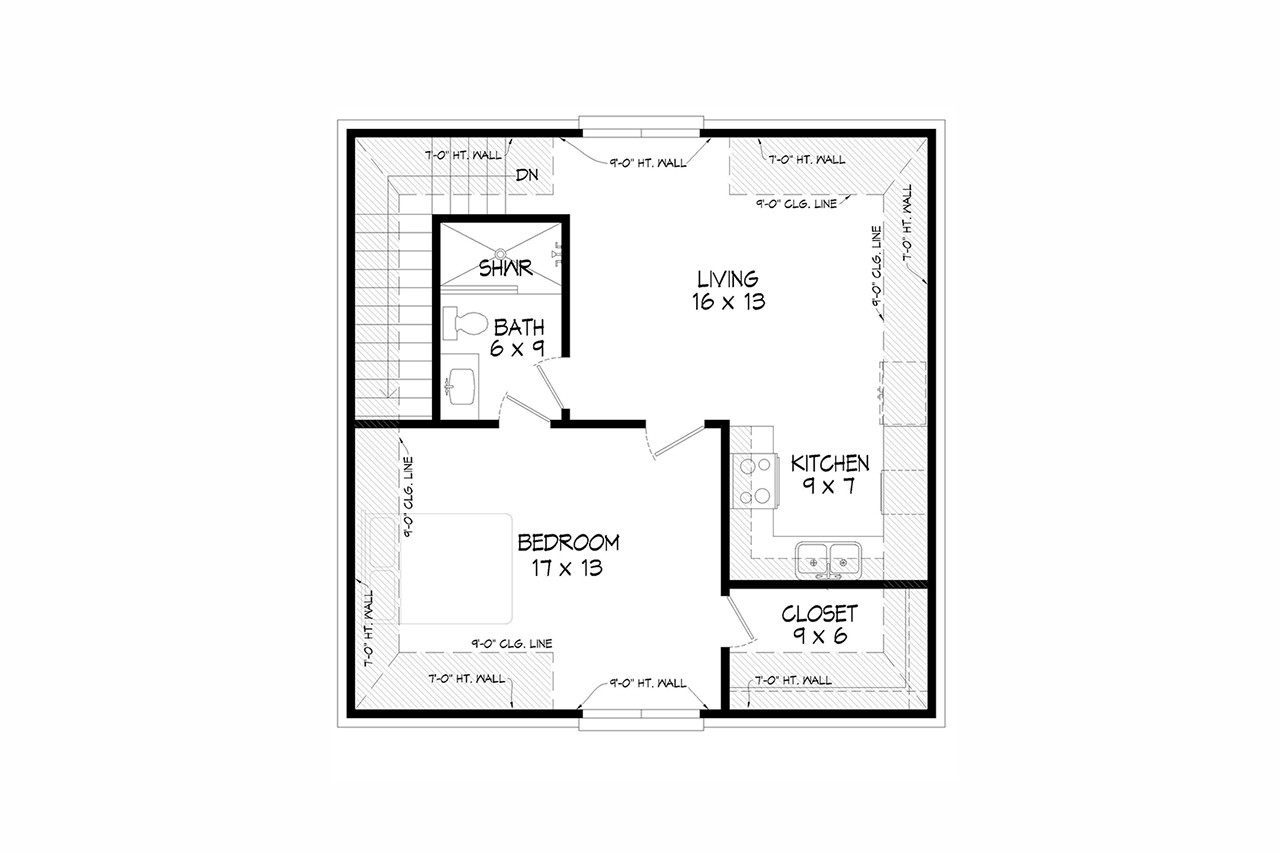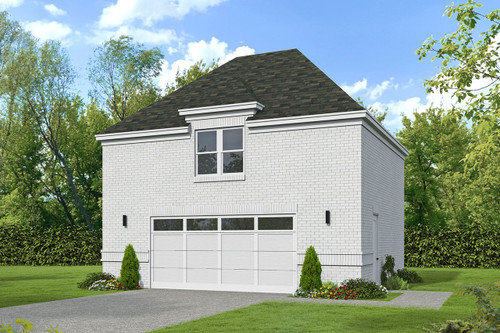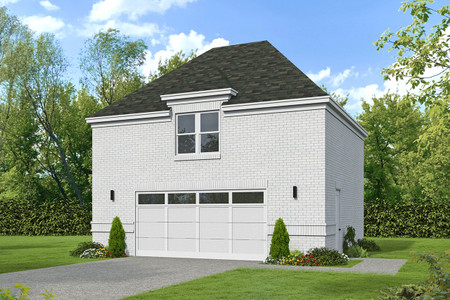Welcome to the Seed Tick Garage ADU, a charming traditional style house plan with a touch of Cape Cod and Saltbox influences. This compact yet functional home design spans 789 square feet and offers a unique blend of simplicity and practicality, making it an ideal choice for those seeking a cozy living space with the convenience of an accessory dwelling unit.
As you approach the Seed Tick Garage ADU, the classic appeal of its exterior immediately catches your eye. The brick façade exudes timeless elegance, lending a sense of permanence and warmth to the structure. The front-entry garage, seamlessly integrated into the design, adds both convenience and character. It’s a two-car garage with a 10-foot ceiling, providing ample space for vehicles, storage, or even a small workshop area.
Upon entering the garage, you’re greeted by a clean, open space, illuminated by natural light streaming in through two windows along the back wall. This light enhances the welcoming atmosphere, making the garage more than just a utilitarian space. Straight ahead, you’ll find a storage area tucked neatly into the corner, perfect for stowing away seasonal items, tools, or outdoor gear. Next to the storage area is a second door, which leads to the stairwell that takes you to the heart of this compact home.
Ascending the stairs, you’re met with an open, casual-style living room. The vaulted ceiling immediately draws your attention, creating an airy, spacious feeling despite the home’s modest footprint. This is a space designed for relaxation and comfort, where you can easily envision a cozy sofa and perhaps a small entertainment center. The natural light pours in through a strategically placed window, enhancing the warm, inviting ambiance of the room.
To the side of the living room, the kitchen is tucked away in a corner, thoughtfully designed to maximize the efficient use of space. It’s a compact yet fully functional area, equipped with all the essentials needed for daily cooking. The layout is simple and straightforward, with enough counter space to prepare meals, and there's even room for a small dining table where you can enjoy casual meals or morning coffee.
Adjacent to the kitchen, the bedroom offers a surprising sense of spaciousness. The large window invites ample natural light, creating a bright and cheerful atmosphere. This bedroom is more than just a place to sleep; it’s a retreat where you can unwind at the end of the day. The walk-in closet is a practical addition, providing ample storage space for clothing and personal items, keeping the room uncluttered and serene.
The bedroom also enjoys direct access to the hall bathroom, a well-designed space featuring a walk-in shower. The bathroom is both functional and stylish, with enough space to move around comfortably. It’s a practical design that prioritizes convenience, making it easy to access from both the bedroom and the main living area.
The Seed Tick Garage ADU is more than just a garage with living quarters above; it’s a thoughtfully designed home that offers flexibility and style in a compact package. Whether you’re looking to add an accessory dwelling unit to your property, create a guest suite, or simply want a small, manageable home, this house plan delivers. Its traditional style, combined with Cape Cod and Saltbox influences, gives it a timeless appeal that blends seamlessly into a variety of settings, from suburban neighborhoods to rural landscapes.
In summary, the Seed Tick Garage ADU is a perfect example of efficient, compact living. With its 789 square feet, it offers all the essentials in a well-organized floor plan that makes the most of every inch. The brick exterior, front-entry garage, vaulted ceiling, and spacious bedroom with a walk-in closet are just a few of the features that make this home both functional and charming. It’s a versatile house plan that adapts to your needs, whether you’re seeking an accessory structure, a guest house, or a cozy primary residence.


