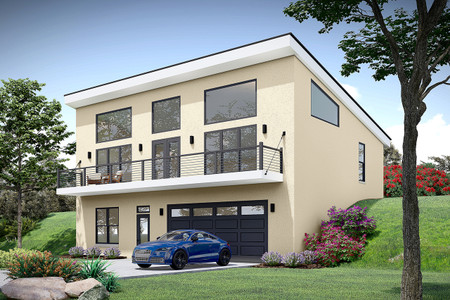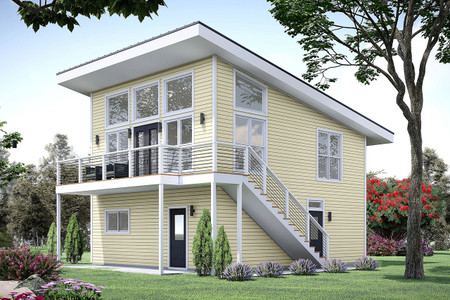Introducing the Deschutes River Overlook 2, a modern style house plan designed for those who appreciate both style and efficiency. This 2-story house plan is the perfect fit for a narrow lot, effortlessly blending contemporary aesthetics with practical design, making it ideal for a view lot where you can fully appreciate the surrounding landscape.
As you approach the home, the clean lines of its lap siding catch your eye, giving the exterior a crisp and polished look. The front-entry garage, with a door positioned around the corner to the right, invites you into a space that is as functional as it is spacious. Stepping through the door, you find yourself in an oversized 2-car garage that offers more than just parking. With approximately 585 square feet of space, the garage also includes a dedicated workshop area, perfect for any DIY projects or hobbies that require room to spread out. The 9'-4" ceilings enhance the sense of openness, making the garage feel even larger than its generous dimensions of 22 by 27 feet.
In the back right corner of the garage, a half bathroom with a convenient stacked washer and dryer awaits, ensuring that this space is not just about vehicles and storage but also about convenience and functionality. This thoughtful inclusion makes it easy to clean up after a day of work or outdoor activities, without needing to trek through the living areas of the home.
Returning outside, a set of sturdy exterior stairs leads you up to the heart of the home. At the top of the stairs, a spacious 126 square foot balcony or deck extends a warm welcome. This outdoor space is perfect for enjoying morning coffee while taking in the view, or for hosting small gatherings under the open sky. The balcony serves as a seamless transition between the outdoors and the indoors, thanks to the elegant French doors that open into the living area.
Stepping inside, you're greeted by a bright, open-concept living space that is both inviting and functional. Large windows flood the room with natural light, creating a warm and welcoming atmosphere. The vaulted ceiling adds to the sense of space, making the living area feel expansive and airy, despite the home’s modest footprint.
To the left, the small kitchen is efficiently designed to maximize every inch of space. It’s perfectly situated to allow for easy access to the living area, making it ideal for both everyday meals and entertaining. A small dining table fits comfortably within the space, creating a cozy nook for meals with family and friends.
Adjacent to the living room, a utility closet provides space for another stacked washer and dryer, a feature that underscores the home’s focus on convenience. A small wall pantry is also tucked away nearby, offering additional storage for kitchen essentials.
Continuing down a short corridor, you’ll find a hall bathroom that exudes modern style with its sleek walk-in shower, providing a touch of luxury in a compact space. The thoughtful layout ensures that the bathroom is easily accessible from both the living area and the bedrooms, adding to the home’s overall functionality.
At the end of the hallway, two cozy bedrooms await. Each room features a window that allows natural light to filter in, creating a bright and cheery ambiance. The small closets in each bedroom provide just enough storage, making these spaces ideal for guests, children, or as a home office. The bedrooms are positioned to offer privacy and tranquility, ensuring a restful retreat at the end of the day.
The Deschutes River Overlook 2 is not just a house plan; it’s a home design that caters to modern living. Its compact and efficient layout makes it an excellent choice as an accessory structure, whether you’re looking to add a guest house, rental unit, or simply a private retreat on your property. This modern style house plan combines form and function in a way that is both stylish and practical, making it a perfect fit for a narrow lot or view lot where every detail is designed to enhance your living experience.




























































