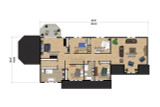Nestled within the picturesque countryside, this Country Style House Plan is the epitome of traditional elegance and modern comfort. The home’s exterior seamlessly blends classic siding with stone, creating a warm and inviting façade that promises both grandeur and coziness. With seven bedrooms thoughtfully spread across three levels, this home is designed to accommodate a growing family, multigenerational living, or frequent guests, all while providing ample space for relaxation, entertainment, and hobbies.
As you approach the home, the covered front porch beckons you to pause and take in the serene surroundings. Perfect for rocking chairs or a porch swing, this space is ideal for morning coffee or evening conversations. Step through the front door into the foyer, where the home’s traditional charm immediately envelopes you. The living room exudes warmth with its dual-facing fireplace, shared with the adjacent dining room. The fireplace serves as a centerpiece, offering a cozy ambiance on chilly evenings, whether you’re curled up with a book in the living room or watching a movie.
The floor plan flows effortlessly from the living areas into the dining room, where windows bathe the space in natural light, creating an inviting atmosphere for family dinners or holiday gatherings. The dining room seamlessly connects to a large kitchen, the true heart of this home. The kitchen is a chef’s dream, boasting expansive countertops, ample cabinetry, and modern appliances that make meal preparation a joy. A generous island provides additional prep space and seating, perfect for casual meals or entertaining guests.
Adjacent to the kitchen, the breakfast area offers a more intimate setting for everyday meals. Its proximity to the solarium—a sunlit sanctuary surrounded by windows—makes it an ideal spot for enjoying breakfast with a view of the garden or countryside. The solarium itself is a versatile space that can be used as a reading nook, a home office, or a quiet retreat for contemplation.
Ascend the staircase to the second level, where the private retreats await. The master suite is a luxurious haven designed for ultimate relaxation. It features exterior access to a private balcony, offering a tranquil space to unwind with a glass of wine or stargaze before bed. The master’s en-suite bathroom is a spa-like escape, complete with a separate tub and shower, perfect for soaking away the stresses of the day. A walk-in closet provides ample storage, ensuring that everything has its place.
Four additional bedrooms on this level offer comfort and privacy for family members or guests. These rooms are generously sized, with windows that invite in natural light. A shared bathroom, thoughtfully designed with dual vanities, ensures that morning routines flow smoothly. The second level also features a hobby room, a versatile space that can be tailored to suit your passions—whether it’s crafting, painting, or playing music.
The basement level is a treasure trove of amenities, designed for both entertainment and practicality. The expansive family room is perfect for hosting movie nights, game days, or casual get-togethers. The nearby wine cellar adds a touch of sophistication, offering a place to store and showcase your collection of fine wines. For guests or family members who prefer a bit more privacy, the basement also includes two additional bedrooms and a full bathroom.
A well-equipped laundry room on this level makes household chores more convenient, and additional storage spaces ensure that everything has its place. Whether you’re looking to accommodate extended family or create a private guest suite, the basement’s layout offers flexibility and comfort.
This home’s outdoor living spaces are as inviting as its interiors. The covered patio at the rear of the home is an entertainer’s dream, providing ample space for outdoor dining, lounging, or hosting summer barbecues. The balcony, accessible from the master suite, offers a more private outdoor retreat, perfect for enjoying the fresh country air in peace.
The two-car front entry garage provides convenient access to the home while maintaining the home’s charming curb appeal. With plenty of space for vehicles, tools, and outdoor equipment, the garage is both practical and functional.
This Country Style House Plan masterfully blends traditional architectural elements with modern amenities, creating a home that is both timeless and comfortable. Whether you’re hosting large gatherings, enjoying quiet family moments, or pursuing your hobbies, this seven-bedroom home offers the perfect setting for every aspect of life. From the inviting front porch to the expansive outdoor living spaces, every detail of this home has been thoughtfully designed to create a warm and welcoming atmosphere. It’s not just a house—it’s a place where memories are made, and where tradition and comfort come together in perfect harmony.


























