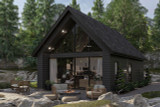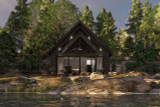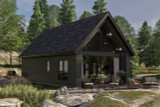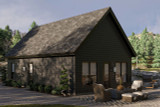Welcome to the Durango, a tiny home or ADU that effortlessly blends modern style with the comforts of home. Perfect as an accessory structure, guest house, or a minimalist primary residence, the Durango is designed for those who appreciate sleek design, open spaces, and a connection to the outdoors.
The first thing you’ll notice about the Durango is its striking exterior. The home is clad in lap siding, which gives it a clean, streamlined appearance that exudes contemporary charm. The real showstopper, however, is the front of the home, which is dominated by large viewing windows that stretch almost from floor to ceiling. These expansive windows not only define the home’s aesthetic but also invite the beauty of the surrounding landscape inside, flooding the interior with natural light and creating a seamless connection between the indoors and outdoors.
Stepping through the front door, you’re immediately greeted by the heart of the Durango—a great room that feels both expansive and cozy. The cathedral ceiling soars above, adding a sense of grandeur and space that belies the home’s compact footprint. This open-concept area is designed for both relaxation and socializing, with the great room flowing effortlessly into the dinette and kitchen.
The great room is an inviting space, perfect for unwinding after a long day or hosting a small gathering. The tall windows continue to play a crucial role here, offering stunning views and making the room feel bright and airy. The natural light enhances the minimalist design, highlighting the clean lines and modern finishes that define the Durango’s interior.
Adjacent to the great room is the dinette, a cozy spot for enjoying meals or morning coffee. The open layout allows for easy conversation and interaction, whether you’re cooking, dining, or lounging in the living area. The kitchen is thoughtfully designed to maximize both space and functionality. Modern appliances, sleek cabinetry, and ample counter space make this kitchen a joy to cook in, whether you’re preparing a quick snack or a gourmet meal. The open flow of the kitchen into the great room and dinette ensures that the chef is always part of the action, reinforcing the communal atmosphere of the Durango.
As you make your way through the home, you’ll find a well-placed laundry room, offering the convenience of in-home laundry without sacrificing space. This feature, often overlooked in tiny homes, adds a layer of practicality that enhances daily living. Nearby, there’s a closet that provides additional storage space, ensuring that even in a smaller home, there’s a place for everything.
The bathroom is a sanctuary of its own, featuring a bathtub—a luxury not always found in tiny homes. The bathroom’s design is in keeping with the rest of the Durango, combining modern fixtures with a clean, uncluttered aesthetic. It’s a space designed for relaxation, where you can enjoy a long soak in the tub after a busy day.
The bedroom in the Durango is a peaceful retreat, designed to maximize comfort and storage. The walk-in closet is a standout feature, offering ample space for clothing, shoes, and personal items, ensuring that the bedroom remains a clutter-free zone. The bedroom’s design is simple yet elegant, with large windows that let in natural light and provide a view of the outdoors. It’s a room that feels both cozy and expansive, a perfect place to unwind and recharge.
The Durango is more than just a tiny home—it’s a modern retreat that offers a perfect blend of style, functionality, and comfort. Its sleek design and efficient layout make it an ideal choice for those looking to embrace a minimalist lifestyle without compromising on the essentials. Whether you’re using it as a primary residence, an accessory structure, or a guest house, the Durango offers a unique living experience that’s both luxurious and sustainable.









































