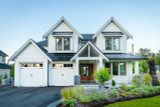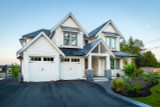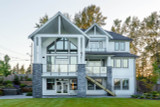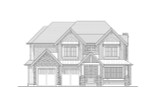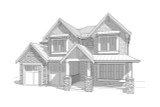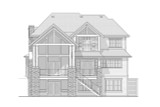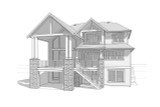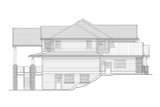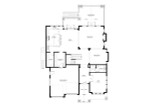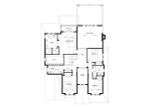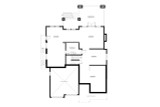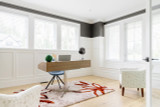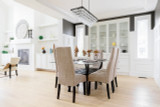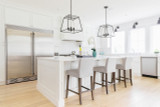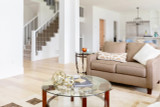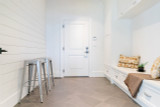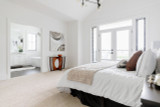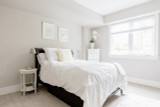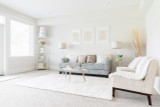Nestled within a picturesque neighborhood, the South Fraser house plan is a quintessential blend of Shingle-Style architecture and Craftsman detailing, exuding timeless charm and modern elegance. This two-story home, with its expansive four-bedroom floor plan, is designed to offer both aesthetic appeal and functional living spaces, perfect for a growing family or those who love to entertain.
The exterior of the South Fraser is a masterpiece of architectural design. The combination of shingles, siding, and stone creates a visually stunning facade, while Craftsman details add a touch of handcrafted elegance. A covered front porch, framed by sturdy columns, welcomes you home, providing a cozy spot to enjoy morning coffee or greet guests. To the side, a two-car garage offers ample parking and storage, seamlessly blending functionality with the home’s aesthetic appeal.
As you step inside, the foyer opens up to reveal the thoughtful layout of the home. To the right, a study provides a quiet retreat for work or reading, with ample natural light streaming in through large windows. Nearby, a stylish half bath adds convenience for guests and family alike. Further in, the formal dining room awaits, ready to host elegant dinner parties and festive family gatherings. This space is designed to impress, with its sophisticated ambiance and easy access to the rest of the home.
The heart of the South Fraser is its open-concept great room, which boasts a welcoming fireplace that adds warmth and charm. This space flows effortlessly into the dining area, where exterior access opens up to a covered porch, perfect for outdoor dining or simply enjoying the serene views of the surrounding landscape. The rear of the home is designed to maximize these views, with plenty of windows that bring the beauty of the outdoors inside.
The kitchen is a chef’s dream, featuring ample counter space, modern appliances, and a layout that encourages both cooking and socializing. A butler’s pantry connects the kitchen to the formal dining room, providing additional storage and prep space, while a nearby mudroom offers direct access from the garage, ensuring that everyday convenience is always at hand.
Upstairs, the South Fraser continues to impress with its well-designed living spaces. A loft area provides a versatile space that can be used as a family room, play area, or additional study. The master bedroom is a true retreat, featuring exterior access to a private balcony where you can enjoy quiet moments and stunning views. The master bath is a luxurious haven, complete with a separate shower and tub, and a walk-in closet provides ample storage for all your wardrobe needs.
The second floor also houses a convenient laundry room, equipped with built-in shelving and a nearby linen closet, making laundry day a breeze. Three additional bedrooms on this level ensure plenty of space for family and guests, while an additional full bathroom ensures that everyone has their own space and privacy.
For those looking for even more space, the South Fraser includes an unfinished basement, offering endless possibilities for customization. Whether you envision a home theater, a game room, additional bedrooms, or a fitness area, this versatile space can be tailored to meet your family’s unique needs.
The South Fraser house plan is more than just a home; it’s a lifestyle. With its perfect blend of Shingle-Style architecture and Craftsman detailing, this home offers both timeless beauty and modern functionality. From its thoughtfully designed floor plan to its stunning exterior, every detail of the South Fraser has been carefully crafted to create a home that is as beautiful as it is practical.

