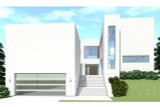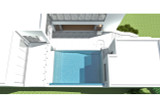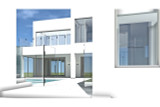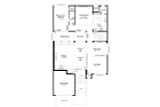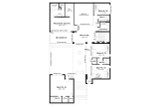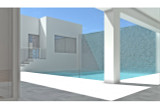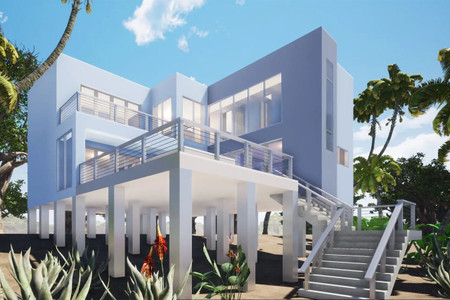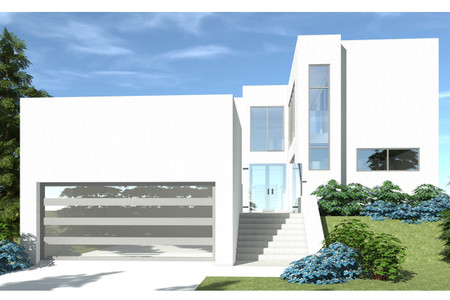The interior of the home faces the pool courtyard which is filled with the sound of the waterfall wall. The family theater is connected with the kitchen and provides a two story movie projection space. Living and dining are divided by a textured glass wall, and open to the pool with folding doors. The upper floor houses 5 bedroom suites, including one over the garage which could be a home office or artist’s gallery. Exterior features stucco and glass gate/door
Plan 76083
Limestone
Photographs may show modifications made to plans. Copyright owned by designer.
- At a glance
-
 4757
Square Feet
4757
Square Feet
-
 6
Bedrooms
6
Bedrooms
-
 5
Full Baths
5
Full Baths
-
 2
Floors
2
Floors
-
 2
Car Garage
2
Car Garage
- More about the plan
- Pricing
- Basic Details
- Building Details
- Interior Details
- Garage Details
- See All Details
Plan details
Basic Details
Building Details
Interior Details
Garage
What's Included in a Plan Set?
* Exterior Elevations are flat views of the outside of the house, looking at the front, left, rear and right.
* Building Sections show cutaway views of the home structure.
* The Foundation Plan shows the location of footings and concrete slabs.
* Floor & Roof Layouts show the outline of the floor truss systems, and slopes, valleys, ridges and hips on the roof.
* The Wall Section is a detailed view showing how the walls are assembled.
* The Electrical Plan shows the outlets, switches, lights and fans on the floor plan.
* Construction Notes and typical Details.
New to Plan Buying?
Limestone - 76083
Tyree House Plans
$3,421.00
- SKU:
- 119 - THP049 Limestone
- Plan Number:
- 76083
- Pricing Set Title:
- THP049
- Designer Plan Title:
- THP049 Limestone
- Date Added:
- 05/12/2019
- Date Modified:
- 03/21/2025
- Designer:
- sales@tyreehouseplans.com
- Plan Name:
- Limestone
- Family Plan:
- THP073 Verdigris
- Structure Type:
- Single Family
- Best Seller (Rank #):
- 10000
- Square Footage: Total Living:
- 4757
- Square Footage: Garage:
- 505
- Square Footage: 1st Floor:
- 2226
- Square Footage: 2nd Floor:
- 2531
- Square Footage: Porch:
- 313
- Square Footage: Total Under Roof:
- 5575
- Floors:
- 2
- FLOORS_filter:
- 2
- Bedrooms:
- 6
- BEDROOMS_filter:
- 5+
- Baths Full:
- 5
- FULL BATHROOMS_filter:
- 5+
- Ridge Height:
- 32'
- Overall Exterior Depth:
- 87
- Overall Exterior Width:
- 53
- Main Floor Ceiling Height:
- 9'4"
- Second Floor Ceiling Height:
- 9'4"
- Available Foundations:
- Concrete Slab
- Default Foundation:
- Concrete Slab
- Available Walls:
- 2x8 Wood Frame
- Default Wall:
- 2x8 Wood Frame
- Ext Wall Material:
- Stucco
- Lot Slope:
- Level Lot
- Roof Framing:
- Truss
- Primary Style:
- Modern
- Secondary Styles:
- Contemporary
- Collections:
- Luxury House Plans
- Collections:
- Pool House Plans
- Master Suite Features:
- Exterior Access
- Master Suite Features:
- Private Toilet
- Master Suite Features:
- Second Floor Master Suite
- Master Suite Features:
- Separate From Other Bedrooms
- Master Suite Features:
- Shower Only
- Master Suite Features:
- Walk In Closet
- Interior Features:
- Casual or Open Style Living Room
- Interior Features:
- Family Room
- Interior Features:
- Formal Dining Room
- Interior Features:
- Formal Living Room or Parlor
- Interior Features:
- Guest Room, Suite, or Apartment
- Interior Features:
- Loft
- Interior Features:
- Media Room
- Kitchen Features:
- Eating Bar or Peninsula
- Kitchen Features:
- Kitchen Island
- Kitchen Features:
- Large Kitchen
- Kitchen Features:
- Luxurious Kitchen
- Kitchen Features:
- Walk-In or Wall Pantry
- Utility Room Features:
- Close to Bedrooms
- Utility Room Features:
- Close to Kitchen or Garage
- Utility Room Features:
- Main Floor Utility Room
- Utility Room Features:
- Second Floor Utility Room
- Garage Type:
- Detached
- Garage Orientation:
- Front Entry
- Garage Bays Min:
- 2
- Garage Bays Max:
- 2
- GARAGE BAYS_filter:
- 2
- Exterior & Porch Features:
- Balcony
- Exterior & Porch Features:
- Covered Porch
- Exterior & Porch Features:
- Deck
- Styles:
- Modern House Plans
- Styles:
- Contemporary House Plans
- Collections:
- 2 Story House Plans
- Collections:
- 5 or More Bedroom House Plans
- Collections:
- House Plans with Detached Garage
- Product Rank:
- 8009
- Plan SKU:
- THP049 Limestone
- Max Price:
- 3421.00
- Min Price:
- 3421.00
- Regions:
- Southeast House Plans/Tennessee Home Plans
Bedroom #5 Ceiling Height: 8'
More plans by Tyree House Plans
Many designers and architects develop a specific style. If you love this plan, you’ll want to look
at these other plans by the same designer or architect.

