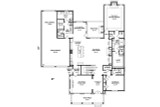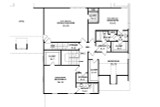Approaching this charming traditional country home, one is immediately captivated by its timeless appeal and the welcoming two-car garage at the front. The expansive covered porch entices you to explore this 2-story residence, characterized by its combination of brick and siding exterior. Inside, the house boasts 5 bedrooms, 4 full bathrooms, and 1 half bath.
As you step through the front door, the foyer greets you with its bright, airy atmosphere, beckoning you further into the house. To the left, you'll find a formal dining room adorned with a built-in buffet. Straight ahead, a gracefully crafted staircase extends to the second level, offering a tantalizing glimpse of the upper quarters.
Continuing straight through the foyer, a comforting sense of warmth envelops you as you enter the great room. At the heart of this room, a beautiful fireplace takes center stage on the left wall, flanked by built-in shelving units on each side, creating an inviting ambiance, perfect for gatherings, relaxation, or escaping into the pages of a captivating book. The great room seamlessly transitions into the kitchen and breakfast area, fashioning an open and inviting space.
The kitchen is a culinary enthusiast's dream, featuring a central island with generous countertop space and an eating bar for casual dining. A generously sized pantry closet keeps your kitchen essentials neatly organized, accessible through the mudroom on the right side of the kitchen. Adjacent, a Butler's pantry connects the kitchen to the formal dining area, while a friend's entry on the left side of the butler's pantry provides outdoor access.
Next to the breakfast area, separated by a wall, you'll discover various functional spaces, including a mudroom with built-in lockers and a coat closet, ensuring a clutter-free home. A half bathroom and the pantry are located in the same hall area. At the end of the hall, an oversized utility room houses modern appliances and additional storage space, streamlining your daily routines and offering access to the three-car garage for effortless comings and goings.
Returning through the kitchen and great room, on the right side of the house, you'll find the luxurious master suite, a private retreat within the home. The master bedroom is graced with a tray ceiling and an additional fireplace, adding an elegant touch to the space. Double doors open into the master bathroom, a spa-like haven featuring a soaking tub, a walk-in shower, dual vanity sinks, a private toilet area, and a linen closet. A generously sized walk-in closet ensures ample storage space for your wardrobe.
One additional bedroom with a private bathroom and his and her closets are located on the right side of the house as well. A storage closet is located just outside of the bedroom door.
Heading upstairs, you'll find 3 more bedrooms, each thoughtfully designed with its own walk-in closet, offering ample storage for residents. Two of the bedrooms are separated by a full bathroom that can be accessed through each room, offering convenience and privacy, and have separate dressing rooms. The third bedroom upstairs has a private full bathroom and a large walk-in closet. More storage can be found on this floor as well. An interior balcony on the second floor separates the two sides of the house and looks down into the foyer area. Additionally, upstairs provides access to the attic and recreation room.
With its thoughtful layout, elegant features, and spacious design, this traditional home harmoniously combines comfort and functionality.















