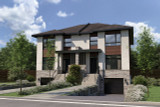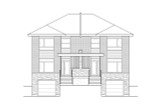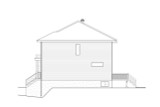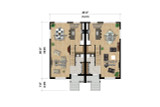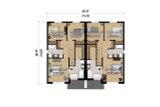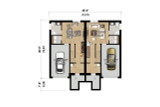These two units within this duplex embody a unique blend of elegance and modern design, offering an impressive amount of space and luxurious features. The eye-catching contemporary stone entrances and generous windows lend a refined and sophisticated look to the exterior, creating an inviting first impression. Combined, the two units boast a total living area of 4,224 square feet, providing ample room for comfort and functionality. The architecture showcases thoughtful design elements, blending seamlessly with modern touches to create a space that feels both timeless and contemporary.
Each unit is designed with private entrances, ensuring a sense of privacy and independence for the residents of both homes. This is particularly appealing for those who value a bit of separation while still enjoying the benefits of shared living. Despite being semi-detached, each home retains its own distinct personality while maintaining an identical layout and square footage for ease and harmony in design.
One of the notable features of these homes is the single-car garages, which together cover an area of 530 square feet. The garages are spacious enough to not only house a vehicle but also to provide storage space for outdoor gear, bicycles, or tools, offering additional convenience for homeowners. The direct access from the garage to the interior of the home ensures practicality, making unloading groceries or coming home during inclement weather a breeze.
Upon entering the house, you are welcomed by a well-designed open-concept ground floor, where every inch of space has been utilized to maximize functionality while maintaining a sense of openness. The entrance foyer is thoughtfully equipped with a closet, providing a designated space for coats, shoes, and other everyday items, keeping the area neat and organized. The flow of the ground floor naturally leads into a powder room, perfectly positioned for guest use.
As you move further into the home, the heart of the ground floor reveals itself in the expansive living areas. The living room, dining room, and kitchen are seamlessly connected, creating an environment that is ideal for family gatherings, socializing, and day-to-day living. The living room offers ample space for comfortable seating, making it a cozy spot for relaxation or hosting guests. The abundant natural light streaming through the large windows adds warmth and charm to the entire area, creating a welcoming and serene atmosphere.
The kitchen is truly the centerpiece of the home, with a central island that offers extra workspace and seating, making it a perfect spot for casual meals or morning coffee. The kitchen is further enhanced by a walk-in pantry, providing plenty of storage space for groceries, kitchen appliances, and other necessities. This added convenience keeps the kitchen area clutter-free and highly functional, allowing for an effortless cooking and dining experience.
Upstairs, the design continues to impress with three generously sized bedrooms, providing ample room for a family. The master bedroom is a tranquil retreat, featuring its own en-suite bathroom and a walk-in closet. The en-suite bathroom offers modern fixtures and a sense of luxury, ensuring that homeowners have a private space to relax and unwind. The walk-in closet adds an element of practicality, offering plenty of space for clothing, shoes, and personal items, making organization easy.
The remaining two bedrooms on the upper floor are thoughtfully designed to accommodate family members, guests, or even be used as home offices. These two bedrooms share a second bathroom, which is equipped with all the necessary amenities to comfortably serve the needs of the household.
The basement level adds yet another layer of livability to these semi-detached homes. Here, you’ll find a versatile family room, perfect for movie nights, playtime, or simply as a secondary living space. The basement also includes a laundry area, making household chores easily accessible while maintaining a discreet and organized space. Additionally, a powder room with a shower is located in the basement, providing further convenience and utility for residents.

