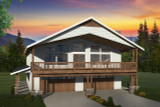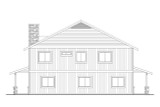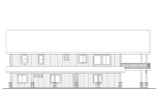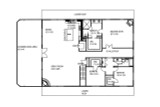In the heart of rolling countryside, where the scent of fresh-cut hay mingles with the rustle of wind through fields, stands a farmhouse-inspired barndominium—a haven of rustic charm and modern luxury. With 4,073 square feet of meticulously designed living space spread across two stories, this home is a testament to the beauty of blending traditional farmhouse aesthetics with contemporary comforts.
Approaching the entrance, anticipation builds as you take in the grandeur of the structure before you. The front facade, with its sweeping roofline and weathered wood siding, exudes a timeless appeal that harkens back to simpler times. A gravel driveway leads to a spacious parking area, offering ample space for vehicles and guests alike.
Stepping through the front door, you enter into the ground floor—an inviting space that sets the tone for the rest of the home. To one side of the entry, a family room beckons with its cozy ambiance and plush furnishings—a perfect spot for gathering with loved ones or curling up with a good book on lazy afternoons. Adjacent to the family room, an exercise room offers a space for staying fit and healthy, while a nearby office provides a quiet retreat for work or study. A bathroom completes this level, offering convenience and functionality for guests and residents alike.
On the other side of the entry, a 1,200-square-foot four-bay garage awaits, providing ample storage space for vehicles, equipment, and outdoor gear. With its practical design and sturdy construction, this garage is a functional addition to the home, ensuring that everything has its place and is easily accessible when needed.
Ascending the staircase to the second floor, you are greeted by the heart of the home—an expansive open concept great room that seamlessly integrates the kitchen, dining area, and living space. Sunlight streams in through oversized windows, casting a warm glow on the exposed beams and hardwood floors, creating an inviting atmosphere that begs you to stay awhile.
The kitchen is a chef's dream, with sleek stainless steel appliances, granite countertops, and custom cabinetry that provide both style and functionality. A spacious island offers plenty of workspace and doubles as a casual dining area, while the adjacent dining area provides ample space for hosting dinner parties and family gatherings. Sliding glass doors open onto a covered deck, offering sweeping views of the surrounding countryside and providing the perfect spot for enjoying morning coffee or evening sunsets.
Off the main living area, a hallway leads to the master suite—a luxurious retreat tucked away for privacy and relaxation. The bedroom boasts a cozy fireplace nestled in one corner, providing warmth and ambiance on chilly nights. A spacious walk-in closet offers plenty of storage space for clothing and accessories, while the en-suite bathroom features a private toilet, dual vanities, and a walk-in shower—creating a spa-like oasis where you can unwind and recharge in peace.
Across the hallway, two additional bedrooms await, each with its own walk-in closet and ample space for rest and relaxation. A shared bathroom offers convenience and functionality, with modern fixtures and finishes that blend seamlessly with the home's farmhouse aesthetic.
As the sun sets in a blaze of fiery hues, casting long shadows across the landscape, you can't help but feel a sense of gratitude for the haven you've found—a place where rustic charm meets modern luxury, where memories are made and dreams take flight. In this farmhouse-inspired barndominium, surrounded by the beauty of nature and bathed in the warmth of home, you've found not just a house, but a sanctuary—a place where you can truly live and thrive.




















