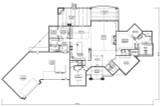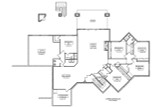Nestled on a down-sloping lot, the Southmoore Park Craftsman ranch house is a testament to both architectural grace and functional design. With its dual two-car garages and a captivating rear view, it offers an idyllic blend of comfort and beauty. As you step past the vaulted covered front porch and through the welcoming double doors, prepare to embark on a journey through a home that effortlessly marries luxury with functionality.
The journey begins in the foyer, where natural light bathes the space. To the left, a short hallway leads to an ensuite guest room, ensuring the utmost comfort for visitors. On the opposite side, a passage guides you to the heart of the home, the kitchen. The foyer immediately opens up to reveal a staircase at an angle, leading gracefully to the walk-out basement below. It's a subtle invitation to explore all that this home has to offer.
Stepping through double doors to the right of the staircase, you'll find the study—an elegant sanctuary that's perfect for quiet reflection or productive work. As you continue forward, the foyer seamlessly transitions into the grandeur of the vaulted great room. Its focal point is a majestic fireplace, nestled along the right wall, while sliding doors at the rear beckon you to the sprawling vaulted covered deck. The deck promises breathtaking views, making it an ideal spot for relaxation and outdoor gatherings.
To the left of the fireplace, built-ins add both charm and functionality, offering a space for cherished mementos or a cozy reading nook. A short hallway to the right of the fireplace leads to a conveniently located powder room. Turning left, you enter the master suite—a haven of tranquility and elegance. The master suite features a vaulted sitting room, where you can unwind in peace, and shares a dual-sided fireplace with the sleeping area, ensuring warmth and ambiance on cooler nights.
The master bathroom is a spa-like retreat, boasting a soaking tub, a walk-in shower, dual vanities, a private toilet area, and a generously sized walk-in closet, allowing for both organization and indulgence.
As you explore further, to the left of the great room, you'll encounter a large and luxurious kitchen. Its centerpiece is a sprawling center island, a culinary dream come true. The dining area, adjacent and towards the rear of the room, is bathed in natural light and provides a picturesque setting for family meals. Sliding doors in the dining area lead to the covered deck, complete with a cozy fireplace and a convenient grilling area—an outdoor oasis for both relaxation and culinary adventures.
Between the dining area and the kitchen, a hallway guides you to a large mudroom, providing access to the garages and the laundry room, ensuring functionality and order in daily life. To the right of the mudroom lies a large service kitchen or butler's pantry, a true asset for entertaining, and a walk-in food pantry, ensuring that your kitchen remains well-stocked and organized.
Descending to the walk-out basement, you'll discover a wealth of possibilities. The space can be finished to include five additional bedrooms, each designed to cater to the comfort of family and guests. One bedroom boasts an ensuite bathroom, while another enjoys access to a pass-through full bathroom. The basement also offers another full bathroom, a game room, a family room, and two large storage rooms—ensuring that this home adapts to your lifestyle, providing both comfort and space.
This Craftsman ranch house is not just a home; it's a retreat, a place where the beauty of the surroundings meets the elegance of interior design, creating a haven for relaxation, family gatherings, and cherished memories.














