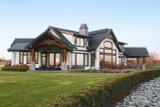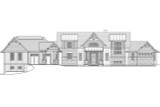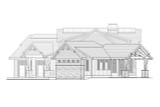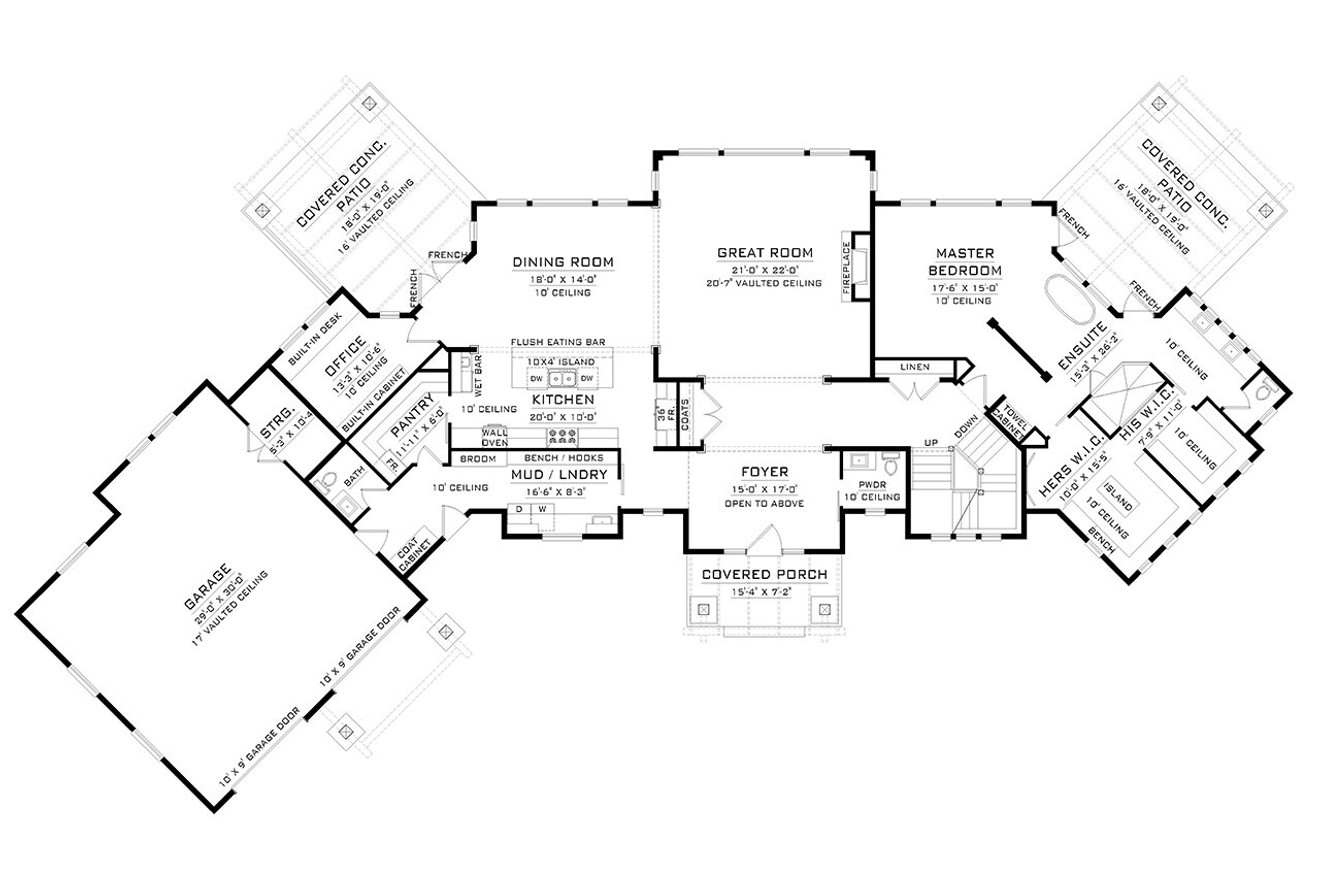Welcome to this luxurious Craftsman home situated on a downhill side sloped lot, boasting exquisite details and ample space. The exterior showcases a handsome blend of siding, shakes, and stone, complemented by Craftsman detailing and shed-style dormers. A front entry 2-car garage on the main level, along with an additional rear entry 3-bay garage below, offers convenience and practicality.
Approaching the home, you are greeted by a shed-style covered front porch, flanked by columns on each side, inviting you to step inside and explore further. The porch sets the tone for the Craftsman charm that awaits within. Entering through the front door, you find yourself in a large foyer that is open to the second level, creating an impressive sense of space and grandeur.
To the right of the foyer, you'll discover a powder room, providing a convenient and private space for guests. Continuing straight from the foyer, an open transition space leads you to the great room, with a hallway to the right guiding you to the staircase and the luxurious master suite.
The master suite is a true retreat, lined with windows across the back to invite natural light and showcase the scenic views. It features a private vaulted covered patio, allowing you to enjoy peaceful moments outdoors. The master bathroom exudes luxury, offering a soaking tub, shower, dual vanity, private toilet, and side-by-side walk-in closets, fulfilling all your pampering needs.
The vaulted great room takes center stage, with a large fireplace centered on the right wall, creating a cozy and inviting atmosphere. A wall of windows across the rear provides breathtaking views and floods the space with natural light. Adjacent to the great room, the dining room is open and accessible, featuring a wall of windows across the rear and French doors at an angle that lead to a vaulted covered patio. It's an ideal setting for both intimate family meals and elegant dinner parties. Close by, an office with a built-in desk offers a dedicated workspace for productivity and organization.
The large, luxurious kitchen overlooks the dining area, ensuring a seamless flow for entertaining. The kitchen showcases a center island, a wet bar for added convenience, and a walk-through pantry that leads to the mudhall and laundry room, making it effortless to unload groceries from the car and maintain an organized home.
Ascending to the upper level, you'll find two bedrooms flanking a bridge that overlooks the great room and foyer below, creating an open and airy ambiance. A full bathroom is located on the far side of the bridge, providing comfort and convenience for the bedrooms and guests.
The walk-out basement offers additional living space and entertainment options. It features another bedroom, a full bathroom, a recreation room with a wet bar and wine room, and ample unfinished basement space, allowing for future customization and expansion possibilities.
In conclusion, this luxurious Craftsman home on a downhill side sloped lot is a testament to fine craftsmanship and thoughtful design. From the handsome exterior to the spacious interior, it effortlessly combines elegance, functionality, and comfort. With its versatile layout, stunning views, and luxurious amenities, this home offers a truly elevated living experience for you and your family.
















































