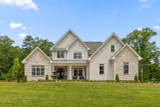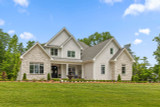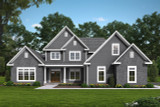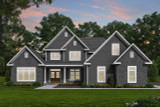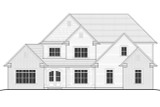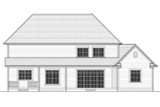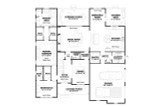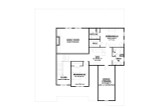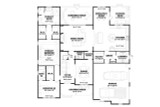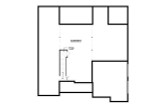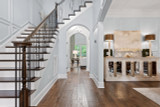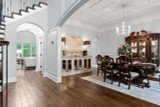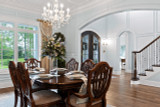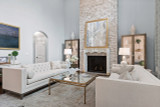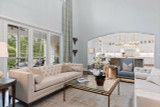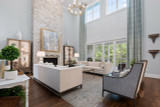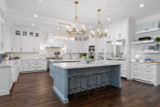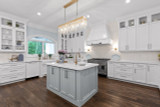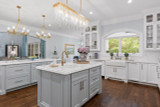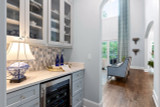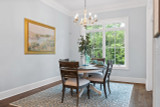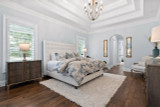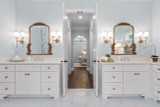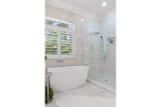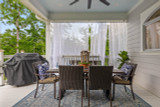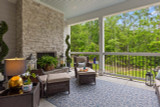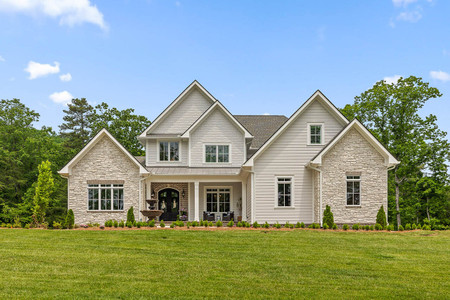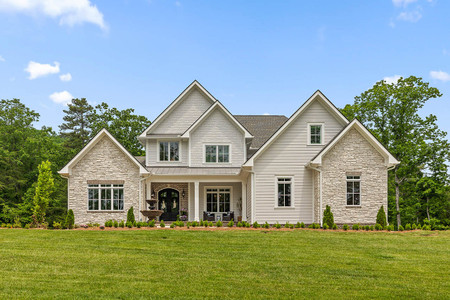Approaching the Raines 2, a classic country home, you are immediately drawn to its handsome exterior, featuring a delightful combination of siding, shakes, and stone. The side entry 2-car garage is conveniently located, allowing easy access to the house. A welcoming front porch stretches out before you, inviting you to step inside and uncover the treasures that await.
Passing through the double doors, you enter the grand entry foyer, where a soaring 20-foot ceiling creates an impressive sense of space and grandeur. A graceful staircase runs along the wall, leading up to the second level, offering a tantalizing glimpse of the upper floor's allure.
To the left of the foyer, an arched hallway beckons you to explore further. The hallway unveils a bedroom with a walk-in closet and an ensuite bathroom, providing a private retreat for guests or family members. Continuing down the hall, you discover the luxurious master suite, a true haven of relaxation.
The master suite is adorned with exquisite details, including a majestic 12-foot tray ceiling that exudes elegance. Through an arched opening, a cozy sitting room awaits, perfect for unwinding with a book or engaging in a quiet conversation. On the opposite side of the room, an inviting arch leads to a hall with walk-in closets on each side, offering ample storage space for your wardrobe. The hall guides you to double doors that open into a truly lavish master bathroom.
The master bath is a sanctuary in its own right, boasting dual vanities that provide plenty of space for personal grooming. A convenient make-up table is also included, ensuring you have everything you need. A large soaking tub beckons you to indulge in luxurious baths, while a separate shower stands ready to refresh and rejuvenate you. For added privacy, a private toilet area is discreetly tucked away.
Returning to the foyer, you venture to the right, where a grand archway welcomes you into the formal dining room. This elegant space is ideal for hosting memorable dinner parties and entertaining guests with style and sophistication.
Continuing straight from the foyer, you enter the expansive great room, the heart of the home. A striking fireplace takes center stage on the left wall, flanked by built-in shelving units that offer both storage and a focal point for displaying cherished items. Sliding doors along the rear of the great room lead out to a delightful screened porch, creating a seamless transition between indoor and outdoor living.
A graceful archway provides a subtle separation between the great room and the large, luxurious kitchen. This culinary haven features not one, but dual islands, providing ample space for meal preparation and casual dining. An adjacent breakfast nook bathed in natural light serves as a cheerful spot to start your day. Just steps away, a walk-in pantry awaits, ensuring all your ingredients and supplies are within easy reach. The nearby mudroom houses a convenient laundry area, adding practicality to the home's design.
Ascending to the second level, you are greeted by a charming den, offering a versatile space that can be tailored to suit your needs. As you continue exploring, you find two bedrooms, each boasting its own walk-in closet, ensuring that everyone has ample storage space. A full bathroom serves these bedrooms, catering to their needs. Additionally, a bonus/storage room is also found on this level, providing a flexible space that can be adapted to meet your specific requirements.
As you conclude your walk through of this classic traditional home, you can't help but be captivated by its timeless charm and thoughtful design. From the welcoming front porch to the luxurious master suite, the spacious great room to the well-appointed kitchen, this home effortlessly blends elegance, functionality, and comfort, offering a haven for both relaxation and entertaining.

