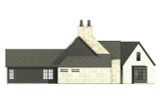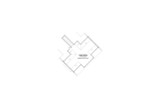Nestled amidst a tranquil landscape, this exquisite European-style house plan spans a generous 3,817 square feet, all thoughtfully designed on a single story. The elegant stone and batten board siding creates an inviting façade, enhanced by a gracefully curved covered entry that warmly welcomes you into the heart of this splendid home.
As you step through the front door, you find yourself in a spacious foyer, immediately greeted by a sense of openness and luxury. To the right, through a set of double doors, lies a sophisticated office—perfect for remote work or a peaceful retreat for focused tasks. The foyer's path directs you straight ahead into the expansive open-concept living area, seamlessly blending the family room, dining area, and kitchen under a soaring vaulted ceiling that amplifies the grandeur of the space.
The family room, anchored by a cozy fireplace, serves as the heart of the home, offering a comfortable setting for both relaxed evenings and lively gatherings. Adjacent to it is the dining area, designed to accommodate both intimate family meals and larger dinner parties. The kitchen, a culinary enthusiast’s dream, features a central island ideal for meal prep and casual dining. Equipped with a separate fridge and freezer, it ensures ample storage space for all your gourmet needs. The pièce de résistance is the expansive walk-in pantry, complete with its own sink, providing an abundance of storage and workspace, ensuring the kitchen remains uncluttered and efficient.
From the kitchen, a hallway extends, inviting additional exploration. At one end lies the sumptuous primary suite, a true retreat for the homeowners. The en-suite bathroom is a haven of relaxation, featuring dual sinks, spacious linen cabinets, a private toilet, and a luxurious wet room that combines a freestanding tub and a shower area. The en-suite extends into a massive walk-in closet, equipped with a built-in dresser, which then conveniently connects to the oversized utility room, making laundry tasks a breeze.
Just outside the utility room is the family foyer, a practical transition space from the 3-car garage into the main living area. This space is thoughtfully designed with a bench and hooks, perfect for managing coats, shoes, and bags, maintaining the home's tidiness and organization.
The split bedroom design ensures privacy for all family members or guests. On the left side of the house, three additional bedrooms each feature walk-in closets and private bathrooms, providing comfort and convenience. This wing of the house also includes a versatile game room or gym, offering a dedicated space for recreation and fitness. A specialized holiday or linen storage room ensures that all your seasonal and additional storage needs are met without compromising the home's aesthetics.
Completing this beautifully designed home is the covered back porch, an idyllic spot for outdoor relaxation and entertaining. Whether you're sipping morning coffee, enjoying an evening drink, or hosting a summer barbecue, this space enhances the connection between the indoor and outdoor environments, creating a seamless flow that embodies the essence of comfortable and luxurious living.
For those seeking additional space, an optional bonus room above the garage adds an impressive 667 square feet of versatile living area. This bonus room can be tailored to fit various needs, such as a private guest suite, a home theater, or a spacious playroom, providing endless possibilities for customization and enhancing the overall functionality of this exquisite European-style home.
Every inch of this 4-bedroom home is meticulously crafted to combine elegance, functionality, and comfort, making it not just a house, but a place where memories are created and cherished.






























