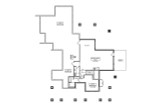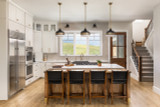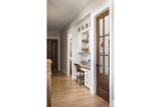Welcome to the Trappers Point, the epitome of country-style living, where charm, comfort, and panoramic views come together in this magnificent farmhouse situated on a side-sloped building lot. With a welcoming front entry two-car garage, a wrap-around covered front porch, and an array of thoughtful details, this home is a haven for those who appreciate the beauty of rural living.
Approaching the home, you're greeted by the allure of the wrap-around covered front porch that exudes timeless country charm. To the right, a screened porch awaits with a cozy fireplace, the perfect spot for enjoying the tranquility of the outdoors. As you continue along the porch, a covered side friends' entry provides access from the garage courtyard, ensuring convenience and functionality in every aspect of daily life.
Stepping through the front door into the foyer, you'll immediately notice the attention to detail and warm ambiance that sets the tone for the entire home. To the right, angled double doors open into a spacious office, offering a private retreat for work or relaxation, with the added bonus of direct access to the screened porch for a breath of fresh air.
Just beyond the office, a set of stairs beckons, leading down to the walk-out basement, where more living space and entertainment options await. To the left of the foyer, a short hall features an entry closet and guides you to an ensuite bedroom, providing comfort and privacy for guests or family members.
The foyer seamlessly transitions into a large and inviting open living area. To the right, a dual-sided fireplace adds a touch of warmth and separation between the sitting area straight ahead and the family room to the right. The family room boasts double sliding doors that open to a deck, extending the living space and offering unobstructed views of the picturesque surroundings. Additionally, a door provides easy access to the screened porch, making indoor-outdoor living a breeze.
To the left of the foyer, the heart of the home comes to life in the form of a beautifully designed kitchen. With its central island and convenient friends' entry, this space is a culinary delight. Adjacent to the sitting area towards the back of this open concept is the elegant dining room, featuring double sliding doors that lead to a covered deck, creating a seamless connection to the outdoors.
Continuing through the kitchen, a stairway leads to the second floor, where you'll discover a loft area, a full bathroom, and two bedrooms, each with its own walk-in closet, providing comfort and privacy for family members or guests.
Back on the main level, beyond the kitchen, you'll find a stairway to the second floor and a pantry to the right. Just beyond the pantry is a built-in desk, perfect for managing household affairs, and a convenient powder room. On the left, charming barn doors open to reveal the laundry room/mudroom, offering functionality and organization for busy lifestyles.
At the end of the hall, double doors open to the master bedroom, a sanctuary of comfort and style. Here, a fireplace adds a cozy touch, while built-in shelving provides both storage and aesthetics. The master bathroom is a luxurious retreat, featuring a dual vanity, a soaking tub, a spacious shower, a private toilet area, and a generous walk-in closet, ensuring that every need is met.
Descending to the walk-out basement, you'll discover an additional 1,189 square feet of living space, meticulously designed to cater to your lifestyle needs. This level offers a guest suite, complete with a pocket bathroom for added convenience, as well as a recreation room with a wet bar, providing the perfect setting for entertaining friends and family.
In this remarkable country-style farmhouse, every detail has been thoughtfully considered, from the covered front porch to the spacious living areas and the stunning master suite. Discover the beauty of rural living without sacrificing modern amenities and comforts in this exceptional home that seamlessly blends style and functionality.






























































