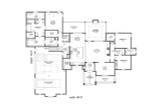Welcome to Brown Manor, a stunning Craftsman-style home that beautifully combines timeless design with modern convenience. This three-bedroom floor plan is thoughtfully designed to offer comfort, style, and functionality, making it the perfect sanctuary for families or anyone seeking a home that exudes warmth and charm. With its classic brick exterior accented by rich wood detailing, Brown Manor is as inviting as it is elegant, offering a blend of indoor and outdoor living spaces that cater to a variety of lifestyles.
As you approach Brown Manor, the first thing that captures your attention is the home’s beautiful exterior. The brick façade, accented by warm wood elements, speaks to the enduring appeal of Craftsman design. The combination of these materials creates a rich, textured appearance that is both classic and contemporary. The home’s covered front porch, with its inviting columns and detailed craftsmanship, serves as a welcoming entry point, offering a perfect spot to enjoy a quiet morning or greet guests. The side porch adds another layer of charm, providing additional outdoor space to relax and take in the surroundings.
At the rear of the home, the outdoor living spaces are truly exceptional. A screened porch, complete with a cozy fireplace, offers a perfect retreat for enjoying cool evenings or entertaining guests year-round. This space is designed for comfort, allowing you to enjoy the beauty of the outdoors while being protected from the elements. Adjacent to the screened porch is an additional covered porch, extending your outdoor living options and providing a seamless connection between the indoor and outdoor areas of the home.
Step inside Brown Manor, and you’ll find a home that is as functional as it is beautiful. To the right of the entrance is a formal dining room, a space that exudes elegance and is perfect for hosting dinner parties or family gatherings. The room’s design is both sophisticated and inviting, with ample space for a dining table and beautiful windows that allow natural light to fill the space.
Moving further into the home, you’ll discover the heart of Brown Manor—the open concept family room, kitchen, and breakfast area. The family room, anchored by a fireplace, offers a cozy and comfortable space for relaxing or entertaining. This room flows seamlessly into the kitchen, where modern amenities meet classic style. The kitchen is a chef’s dream, featuring a walk-in pantry that provides ample storage, ensuring that everything you need is always within reach. The breakfast area, with its abundance of windows, is a bright and cheerful space where you can enjoy casual meals while taking in views of the outdoor spaces.
The family room also opens directly to the outdoor living areas at the rear of the home, creating a perfect blend of indoor and outdoor living. This design allows for easy entertaining, whether you’re hosting a summer barbecue or a cozy winter gathering by the screened porch fireplace.
Brown Manor’s three-bedroom layout is thoughtfully arranged to provide privacy and comfort for all family members. On one side of the home, you’ll find two well-appointed bedrooms, each with its own bathroom. The bathrooms are stylishly designed with modern fixtures and finishes, providing both functionality and luxury.
On the opposite side of the home is the luxurious master suite, a private retreat designed for rest and relaxation. The master bedroom is spacious and serene, offering plenty of room for furniture. The en-suite master bathroom is a true spa-like retreat, featuring a separate tub and a walk-in shower, providing the ultimate in relaxation. The master suite also includes his and her walk-in closets, one of which has direct access to the oversized laundry room, adding convenience to your daily routine.
Nearby, you’ll find a well-designed office space, perfect for those who work from home or need a quiet place to focus. A half bath is conveniently located near the office, making this area ideal for both work and leisure.
The practicality of Brown Manor extends to the upper level, where a bonus area with a walk-in closet and full bathroom awaits. This space is versatile, offering endless possibilities—it could serve as a guest suite, a playroom, a home gym, or even a media room. The small loft area adjacent to the bonus room adds an extra layer of functionality.
Brown Manor is designed with convenience in mind, especially when it comes to storage and daily living. The three-car oversized garage, with its side entry and additional storage space, offers plenty of room for vehicles and outdoor equipment. The garage enters directly into the home’s mudroom, a well-organized space that helps keep the rest of the home tidy. This mudroom is designed to handle the demands of everyday life, with built-in storage and ample space to store shoes, coats, and other essentials.
Brown Manor is more than just a house—it’s a home where timeless Craftsman design meets modern living. Every detail of this three-bedroom floor plan is thoughtfully designed to enhance your lifestyle, from the welcoming exterior and versatile outdoor spaces to the functional and beautifully crafted interior. Whether you’re relaxing by the fireplace in the family room, enjoying a meal in the sun-drenched breakfast area, or retreating to the privacy of the master suite, Brown Manor offers a perfect blend of comfort, style, and convenience. This is a home where memories are made, where every space is designed for living well, and where you can truly feel at home.























