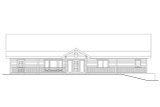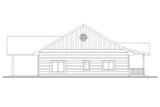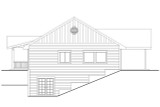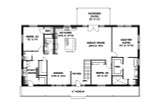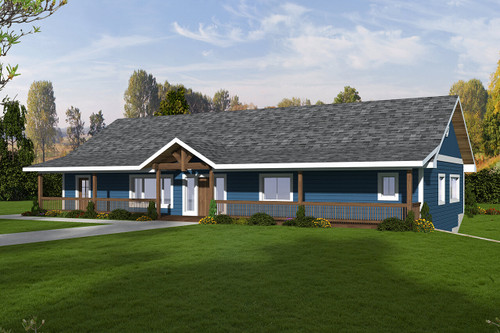Welcome to this exquisite Craftsman Ranch-style house, where timeless elegance meets modern luxury. This home spans an impressive 3,732 square feet, offering ample space for both relaxation and entertainment. With three bedrooms, 2.5 baths, and a plethora of well-designed living spaces, this home is a sanctuary of comfort and style.
As you approach the house, the classic Craftsman architecture catches your eye, characterized by its low-pitched roof, wide eaves, and inviting front porch. Stepping through the front door, you are greeted by a spacious foyer that sets the tone for the home’s warm and welcoming ambiance. From the foyer, you enter an expansive open-concept living area that seamlessly integrates the great room, dining area, and kitchen, creating a perfect flow for modern living.
Adjacent to the great room, the dining area offers a seamless transition for meals and socializing. Whether you are hosting a formal dinner or enjoying a casual breakfast, this space caters to all your dining needs. The open layout ensures that conversations flow easily, making it an ideal setting for both family meals and entertaining guests.
The kitchen is a chef's delight, featuring state-of-the-art appliances, ample cabinetry, and expansive countertops. A large island serves as the centerpiece, providing additional workspace and a casual dining spot. The kitchen's design is both functional and stylish, making meal preparation a pleasure. Adjacent to the kitchen, a hallway leads to the more private areas of the home.
This hallway takes you to a well-appointed bedroom, perfect for guests or family members. Nearby, a full bath with modern fixtures and elegant finishes provides convenience and comfort. Additionally, a half bath is available for guests, ensuring that everyone has access to necessary amenities. The hallway also leads to an oversized utility room, equipped with a washer and dryer, storage solutions, and ample counter space for sorting and folding laundry. This room is designed to keep household chores organized and out of sight, contributing to the home's overall tidiness.
Returning to the great room, you find another bedroom, ideal for a home office or additional guest space. Nearby, the master suite offers a luxurious retreat. The master bedroom is spacious and serene, designed to be a haven of relaxation. Large windows provide views of the surrounding landscape and allow natural light to fill the room. The master bath is a spa-like sanctuary, featuring a separate soaking tub, a walk-in shower with dual shower heads, dual vanities, and a generous walk-in closet. Every detail in this suite is designed to provide comfort and luxury.
Back in the foyer, a staircase leads you downstairs to the walk-out basement, an expansive space that significantly extends the home's living area. The open family room is perfect for casual gatherings, games, or movie nights. There’s a private theater room, where you can enjoy the cinema experience from the comfort of your home. An adjacent office provides a quiet space for work or study, ensuring that productivity is never compromised.
The basement also includes a full bathroom, adding convenience for guests and family members using the lower level. Additionally, a large storage room offers ample space for keeping seasonal items, sports equipment, and other belongings organized and out of the way.
In summary, this Craftsman Ranch-style house is a beautifully designed home that offers the perfect blend of traditional charm and modern amenities. With its open-concept living areas, luxurious master suite, and expansive walk-out basement, this home provides everything you need for comfortable and stylish living. Whether you are hosting gatherings, enjoying family time, or seeking a quiet retreat, this house is the perfect place to call home. Welcome to a new standard of living, where every detail has been thoughtfully crafted to enhance your lifestyle.


