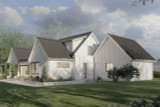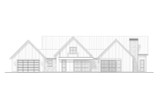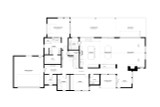The Shetland house plan is a beautiful blend of timeless farmhouse charm and modern sophistication, offering a perfect sanctuary for those who cherish the tranquility of country living while embracing the conveniences of contemporary design. This two-story home is more than just a residence; it’s a retreat where every detail has been thoughtfully crafted to provide comfort, style, and functionality.
From the moment you approach the Shetland, its striking exterior draws you in. The classic batten board siding, accented by carefully placed stone details, evokes a sense of rustic elegance that is both welcoming and impressive. The covered entry, with its inviting porch, hints at the warmth and hospitality that await inside, while the large windows scattered throughout the facade promise an interior bathed in natural light, connecting the home seamlessly with its surroundings.
Step through the front door, and you are greeted by a space that feels expansive yet cozy, where the modern farmhouse aesthetic comes to life. The heart of the Shetland is the open-concept living area, a place where family and friends can gather, relax, and create memories. The great room, anchored by a large fireplace, exudes warmth and comfort, making it the perfect spot to unwind after a long day. Whether it’s a quiet evening by the fire or a lively gathering of loved ones, this room is designed to accommodate every aspect of life.
Flowing effortlessly from the great room is the dining area, a space that feels intimate yet open, thanks to the large windows that frame the view of the outdoors. The dining area is perfectly positioned to take advantage of the natural light during the day and the glow of the fireplace in the evening. When the weather is nice, simply open the doors and step out onto the rear covered patio, where al fresco dining becomes a regular pleasure. The patio is an extension of the living space, offering a serene spot to enjoy morning coffee, evening cocktails, or anything in between.
The kitchen, adjacent to the dining area, is a culinary haven designed for both everyday meals and gourmet cooking. With ample counter space, modern appliances, and a layout that encourages interaction, this kitchen is as functional as it is stylish. The open design ensures that the cook is always part of the conversation, making meal preparation a shared experience.
One of the standout features of the Shetland is its main floor master suite, a true retreat within the home. This spacious bedroom offers direct access to the outdoors, allowing you to step out onto a private patio and breathe in the fresh country air at any time of day. The ensuite bathroom is a haven of relaxation, featuring a separate soaking tub, a walk-in shower, and elegant finishes that create a spa-like atmosphere. The walk-in closet provides ample storage, ensuring that everything has its place.
The journey to the master suite is as much a part of the experience as the destination. The extensive hallway leading to the master bedroom is lined with built-in shelves, perfect for displaying books, family photos, or cherished mementos. This thoughtful design element not only adds character to the home but also provides practical storage.
On the main floor, you’ll also find a well-appointed office, a space that offers privacy and quiet for work, study, or simply a place to retreat with a good book. Nearby, a conveniently located half bath serves both guests and residents, adding to the home’s functionality.
The practical side of the Shetland continues with the mudroom, which is accessible directly from the two-car, front-entry garage. This space is designed to keep the rest of the home clean and organized, with a walk-in closet providing plenty of storage for coats, shoes, and outdoor gear. Whether coming in from a rainy day or preparing for a family outing, the mudroom ensures a seamless transition between the outdoors and the interior.
Venture upstairs, and you’ll find a space that perfectly balances privacy and togetherness. Three additional bedrooms offer comfortable accommodations for family members or guests, each designed with care and attention to detail. A full bathroom with dual vanities and a shower/tub combination serves these bedrooms, ensuring that morning routines run smoothly. The upstairs also features a flex space, a versatile area that can be adapted to suit your family’s needs—whether it’s a playroom, study area, or additional living space.
The Shetland house plan is a masterful blend of farmhouse charm and modern convenience, offering a home that is as beautiful as it is functional. With its spacious interiors, thoughtful layout, and seamless connection to the outdoors, the Shetland is a place where you can live, grow, and thrive.































