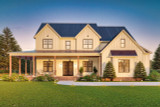Welcome to the Amberwood, a stunning farmhouse style house plan that perfectly blends timeless charm with modern living. Spanning 3,694 square feet, this 2-story home design offers an inviting and spacious retreat, ideal for families seeking comfort, style, and practicality. With four bedrooms, a host of luxurious amenities, and a thoughtfully designed floor plan, the Amberwood promises a lifestyle that is both elegant and functional.
As you approach the Amberwood, the exterior greets you with the classic appeal of batten board and brick, embodying the farmhouse style in every detail. The wrap-around covered porch is a warm welcome, providing the perfect spot for morning coffee or evening relaxation. The brick steps lead you up to the entrance, where the charm of farmhouse living becomes immediately evident. The French doors open into a grand 2-story foyer, where natural light floods the space, creating a bright and airy atmosphere. The foyer sets the tone for the rest of the home, offering a glimpse into the elegance and thoughtful design that lies ahead.
To your left, the formal living room beckons, offering a serene space for quiet moments or intimate gatherings. Its strategic placement makes it an ideal spot for welcoming guests or enjoying a good book by the window. On the opposite side, the formal dining room invites you to host family dinners and holiday celebrations in a space that exudes sophistication and warmth. These rooms reflect the traditional elegance of the farmhouse style, while seamlessly integrating into the overall modern design of the home.
As you move forward through the gallery, you enter the heart of the home—the open concept living area. Here, the grand room takes center stage with its impressive 2-story ceiling, creating a sense of grandeur and spaciousness. A cozy fireplace anchors the room, adding warmth and character, while French doors on either side lead to the screened porch. This outdoor space is perfect for enjoying the beauty of the surrounding landscape, whether it's a summer evening with friends or a quiet morning spent in solitude.
Adjacent to the grand room, the kitchen is a chef's dream. A central island provides ample space for meal prep, casual dining, or gathering with loved ones. The kitchen is designed with both form and function in mind, featuring a double sink, abundant counter space, and a breakfast nook bathed in natural light. For those who love to entertain, the adjacent prep kitchen or butler's pantry ensures that everything is within reach, while the walk-in pantry offers plenty of storage for all your culinary needs.
Connected to the kitchen is the mud room, a practical space that links the side-entry 2-car garage to the rest of the house. This area is designed for everyday convenience, with storage options that help keep the home organized and clutter-free. Whether you’re coming in from a day of outdoor activities or simply managing the daily routine, the mud room is a thoughtful addition that enhances the functionality of the home.
On the other side of the main floor, a private bedroom offers a quiet retreat for guests or extended family. This room is conveniently located next to a hall bathroom, making it an ideal space for overnight visitors or a home office.
The stairs from the foyer lead up to an open loft that overlooks both the grand room and the foyer, creating a visual connection between the levels. This loft space is versatile, perfect for a home office, reading nook, or play area. On one side of the loft, the master suite is a true sanctuary. The tray ceiling adds a touch of elegance, while two large walk-in closets provide ample storage space. The ensuite bathroom is a luxurious escape, featuring a dual sink vanity, a freestanding tub for soaking, a walk-in shower with spa-like features, and a private toilet area. The master suite also has direct access to the oversized laundry room, which is equipped with two sinks and ample counter space, making laundry day a breeze.
On the opposite side of the loft, two additional bedrooms await. Each bedroom features a small walk-in closet, providing storage without sacrificing space. A hall bathroom, conveniently located between the two bedrooms, serves both rooms, offering privacy and functionality.
The Amberwood is more than just a house—it's a home designed for living, entertaining, and creating memories. Every detail of this farmhouse style house plan has been carefully considered to provide a harmonious blend of traditional charm and modern convenience. Whether you’re enjoying the cozy fireplace in the grand room, preparing meals in the gourmet kitchen, or relaxing on the screened porch, the Amberwood offers a lifestyle that is both comfortable and refined.
This is a home where every room tells a story, where every space is designed with purpose, and where the beauty of farmhouse living is brought to life in a truly remarkable way. The Amberwood is not just a house plan—it's a blueprint for the life you've always dreamed of.











































