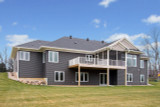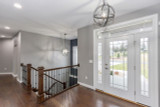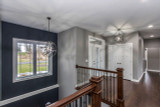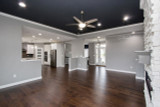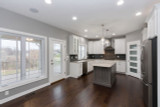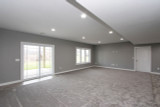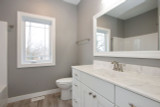This Craftsman-style ranch home plan is just over 2100 square feet on the main level, and has shingle and stone siding, wooden columns, and corbels in the peaks of the roof that creates a modern look. Once inside you will find a spacious great room with fireplace that flows into the dining and kitchen area through columns that help define the space. The master suite is located on the right side of this home and features a tray ceiling, walkin closet and beautiful bathroom with a Jacuzzi bathtub. Two additional bedrooms are on the left of the foyer and share the bathroom off the hallway. The daylight basement has 2 additional bedrooms, plus a large family room, a workout room and a garden room is accessed from outside. The three-stall garage with extra storage helps make this a great family-friendly home that's certain to be a bestseller!
Plan 57088
Photographs may show modifications made to plans. Copyright owned by designer.
- At a glance
-
 3661
Square Feet
3661
Square Feet
-
 3
Bedrooms
3
Bedrooms
-
 1
Floors
1
Floors
-
 3
Car Garage
3
Car Garage
- More about the plan
- Pricing
- Basic Details
- Building Details
- Interior Details
- Garage Details
- See All Details
Plan details
Basic Details
Building Details
Interior Details
Garage
What's Included in a Plan Set?
Front Rendering: A rendering of the front elevation along with general construction notes.
Elevations: Shows the front, sides, and rear, including wall and window heights, exterior materials, soffit heights, roof pitches, etc.
Main Floor Plan: Shows placement and dimensions of walls, doors, & windows. Includes the location of appliances, plumbing fixtures, roof, wall, and floor structure from above (if any), ceiling heights, etc.
Second Floor Plan (if any): Shows the second floor in the same detail as the main floor. Includes second floor roof structure as well.
Foundation Plan: Shows the location of all concrete walls and footings, beams supporting the floor structure and structure above, and foundation details. If there is a basement, a basement plan is included which shows all basement details.
Roof Plan: Shows roof outlines, lines of bearing walls below, roof framing details, etc.
Section & Details: Shows a cross-section of the home. Shows support members, exterior and interior materials, insulation, and foundation. Stairway, kitchen elevations, and wall section details are drawn at 1/2" = 1' scale, and appear as needed throughout the prints.
Electrical Plan: A schematic layout of all lighting, switches and electrical outlets drawn at 1/8" = 1'. Electrical general notes are provided as well.
New to Plan Buying?
57088
Ahmann Design Inc
$1,763.00
- SKU:
- 113 - 42113LL
- Plan Number:
- 57088
- Pricing Set Title:
- 3501 - 3750
- Designer Plan Title:
- 42113LL
- Date Added:
- 09/23/2019
- Date Modified:
- 01/13/2025
- Designer:
- sales@ahmanncompanies.com
- Family Plan:
- 42113
- Structure Type:
- Single Family
- Best Seller (Rank #):
- 10000
- Square Footage: Total Living:
- 3661
- Square Footage: Garage:
- 960
- Square Footage: Lower Floor:
- 1556
- Square Footage: 1st Floor:
- 2105
- Square Footage: Porch:
- 277
- Floors:
- 1
- FLOORS_filter:
- 1
- Bedrooms:
- 3
- BEDROOMS_filter:
- 3
- Ridge Height:
- 20'10"
- Overall Exterior Depth:
- 59
- Overall Exterior Width:
- 83.4
- Main Floor Ceiling Height:
- 9'
- Available Foundations:
- Daylight/Walk-out Basement
- Default Foundation:
- Daylight/Walk-out Basement
- Available Walls:
- 2x6 Wood Frame
- Default Wall:
- 2x6 Wood Frame
- Ext Wall Material:
- Siding, Shake, Stone
- Lot Type:
- Rear View
- Lot Slope:
- Downhill Sloping Lot
- Roof Framing:
- Truss
- Snow Roof Load:
- 30.00
- Roof Pitch:
- 8/12
- Primary Style:
- Ranch
- Secondary Styles:
- Craftsman
- Collections:
- House Plans with Photos
- Collections:
- Luxury House Plans
- Master Suite Features:
- Luxurious Master Bathroom
- Master Suite Features:
- Main Floor Master Suite
- Master Suite Features:
- Private Toilet
- Master Suite Features:
- Separate From Other Bedrooms
- Master Suite Features:
- Separate Tub & Shower
- Master Suite Features:
- Walk In Closet
- Interior Features:
- Beverage Bar
- Interior Features:
- Casual or Open Style Living Room
- Interior Features:
- Exercise Room
- Interior Features:
- Family Room
- Interior Features:
- Fireplace/Wood Stove
- Interior Features:
- Great Room
- Interior Features:
- Storage
- Interior Features:
- Walk-Out/Daylight Basement
- Kitchen Features:
- Breakfast Nook/Dining Area
- Kitchen Features:
- Kitchen Island
- Kitchen Features:
- Large Kitchen
- Kitchen Features:
- Luxurious Kitchen
- Kitchen Features:
- Walk-In or Wall Pantry
- Utility Room Features:
- Close to Kitchen or Garage
- Utility Room Features:
- Main Floor Utility Room
- Utility Room Features:
- Mudroom or Mudhall
- Garage Type:
- Attached
- Garage Orientation:
- Front Entry
- Garage Bays Min:
- 3
- Garage Bays Max:
- 3
- GARAGE BAYS_filter:
- 3
- Exterior & Porch Features:
- Covered Patio
- Exterior & Porch Features:
- Covered Porch
- Exterior & Porch Features:
- Screened Porch
- Collections:
- 1 Story House Plans
- Collections:
- 3 Bedroom House Plans
- Styles:
- Ranch House Plans
- Styles:
- Craftsman House Plans
- Collections:
- Sloped Lot House Plans
- Product Rank:
- 7209
- Plan SKU:
- 42113LL
- Max Price:
- 3675.00
- Min Price:
- 1763.00
- Regions:
- Midwest House Plans/Iowa Home Plans
Ceiling Heights:
Master Bedroom: 10' Tray
Great Room: 10'
More plans by Ahmann Design Inc
Many designers and architects develop a specific style. If you love this plan, you’ll want to look
at these other plans by the same designer or architect.



