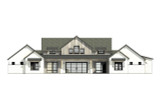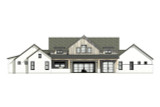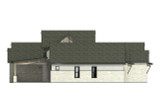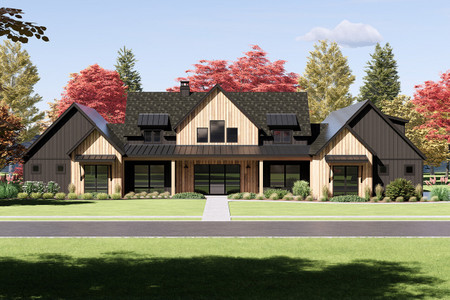As you step onto the winding path leading up to this enchanting farmhouse-style abode, you're greeted by a picturesque sight: a home that effortlessly blends rustic charm with modern elegance. Nestled amidst a backdrop of lush greenery, this 3652 square foot, one-story masterpiece beckons you to explore its inviting interior and embrace the warmth of its welcoming ambiance.
Approaching the front porch, the fusion of stone, stucco, and siding exterior creates a timeless appeal, hinting at the exquisite craftsmanship within. With each step, anticipation builds, and as you reach the covered entry, the double doors swing open, revealing a world of architectural splendor.
Stepping into the entry hall, your gaze is drawn to the right, where the formal dining room awaits, bathed in natural light filtering through the windows. Its elegant design sets the stage for intimate gatherings and festive celebrations alike, offering a glimpse of the refined living experience that awaits within these walls.
Straight ahead lies the heart of the home: the great room. Here, soaring vaulted ceilings and a grand fireplace command attention, inviting you to unwind in the comfort of its embrace. The open concept design seamlessly connects the great room to the kitchen, where culinary delights are brought to life amidst a backdrop of style and functionality.
The kitchen is a chef's dream, boasting a spacious island with bar seating, perfect for casual dining or entertaining guests. A farmhouse sink adds a touch of rustic charm, while a large pantry ensures ample storage for all your culinary essentials. Whether preparing a gourmet meal or enjoying a leisurely breakfast, this culinary haven inspires creativity and culinary mastery.
Continuing down the hall, you'll discover the practical yet luxurious amenities that make daily life a joy. A 3-car garage provides ample space for vehicles and storage, while a mudroom with lockers offers a convenient place to stow away outdoor gear and essentials. A half bathroom ensures comfort and convenience for guests, while an oversized utility room simplifies household chores with its abundance of space and storage options.
At the other end of the hall lies the master suite, a sanctuary of serenity and style. Here, a sumptuous en-suite bathroom awaits, complete with a separate shower and freestanding tub, dual sinks, and a walk-in closet with direct access to the utility room. Every detail is meticulously crafted to enhance relaxation and rejuvenation, creating a haven of comfort and luxury within the confines of home.
But the indulgence doesn't end there. This remarkable floorplan also boasts a game room and office, providing versatile spaces for work, play, and leisure. Three additional bedrooms, each with their own private bathrooms and walk-in closets, offer ample accommodations for guests or a growing family, ensuring everyone enjoys their own slice of comfort and privacy.
As you step outside onto the rear covered porch, a sense of tranquility washes over you. Here, amidst the gentle rustle of leaves and the sweet melody of birdsong, you'll find an outdoor kitchen, perfect for al fresco dining and entertaining. Whether hosting summer barbecues or enjoying quiet evenings under the stars, this outdoor oasis extends the living space beyond the confines of walls, inviting you to savor every moment in the embrace of nature's beauty.
In every corner and every detail, this farmhouse-style house plan embodies the perfect blend of comfort, elegance, and functionality. From its charming exterior to its thoughtfully designed interior, every aspect of this home is a testament to the art of gracious living. Welcome home.

























