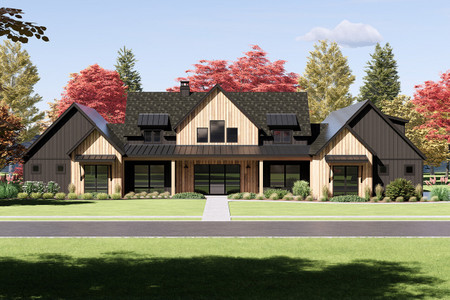As the morning sun casts its warm glow over the sprawling countryside, a farmhouse style house plan stands proudly amidst the rolling hills. This isn't just any country house plan; it's a sanctuary of luxury and comfort, a single-story haven where every detail is meticulously crafted to perfection.
Approaching the front of the house, a sense of anticipation builds as the expansive covered porch beckons, offering a welcoming embrace to all who approach. The large front porch isn't just a mere entryway; it's a promise of relaxation and gathering, where lazy afternoons are spent rocking in sturdy chairs, sipping lemonade, and watching the world go by.
Stepping through the front door, the interior entry hall unfolds like the prologue to a grand story. To the left, the formal dining room awaits, its elegant ambiance perfect for hosting intimate dinners or lavish gatherings. To the right, an office exudes an air of productivity, a space where inspiration flows freely. And just above, the game room stands ready to ignite the spirit of competition and fun.
Venturing deeper into the heart of the home, the open concept floor plan reveals itself, seamlessly connecting the great room with a majestic fireplace to the luxurious kitchen beyond. Bathed in natural light pouring through expansive windows, the great room becomes a sanctuary for relaxation, its warmth drawing loved ones together like moths to a flame.
The kitchen, the true epicenter of culinary creativity, boasts opulence and functionality in equal measure. A large walk-in pantry stands ready to house an abundance of ingredients, while an island with an eating bar invites guests to linger and chat as meals are prepared. The centerpiece, a 48-inch cooktop and separate double oven, promises culinary delights fit for royalty.
As the day transitions into evening, the right wing of the house beckons with promises of rest and rejuvenation. The master suite, a haven of tranquility, awaits with open arms. Its luxurious bathroom offers a sanctuary within a sanctuary, with a separate soaking tub and stand-alone shower inviting weary souls to unwind and let the stresses of the day melt away.
Connected to the master suite, a generously sized walk-in closet provides ample storage for even the most extensive wardrobes. But the luxury doesn't end there. The closet seamlessly transitions into an oversized utility room, streamlining the process of laundry and household chores.
Adjacent to the utility room lies the mudroom, a practical yet stylish space designed to keep clutter at bay. Built-in lockers offer storage solutions for coats, shoes, and backpacks, while a half bathroom provides convenience for guests and homeowners alike.
From the mudroom, access to the garage is conveniently located, offering shelter for vehicles and additional storage space for tools and equipment.
But the allure of this country paradise extends beyond the confines of the interior. Through large sliding glass doors in the great room, the large covered back porch awaits, offering a seamless transition between indoor and outdoor living. Complete with an outdoor kitchen, it becomes the perfect setting for al fresco dining and entertaining under the starlit sky.
In this farmhouse style house plan, every detail has been carefully considered to elevate the everyday into the extraordinary. It's not just a home; it's a sanctuary, a place where luxury and comfort converge to create a life worth savoring.























