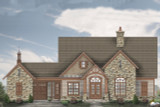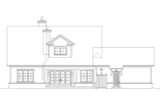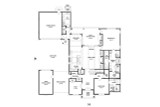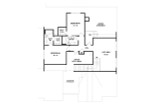As you approach this luxury Craftsman two-story brick home with siding and stone accents, you're immediately struck by its elegant exterior design. The combination of brick and stone, along with carefully crafted accents, exudes timeless sophistication. The stone entryway adds a touch of rustic charm, providing a warm and inviting welcome to all who step inside.
The house features not one, but two garages, each serving a unique purpose. To your right, a single garage is attached to a Porte-Cochere, ideal for housing your vehicles or transforming into a workshop for your hobbies. Meanwhile, at the rear of the house, a double garage offers both convenience and functionality. It also provides access to a hallway where you'll discover the utility room, keeping household chores well-organized.
Venturing outdoors, you'll find an enticing surprise - an outdoor living space equipped with a fireplace and a wood stove. It's a versatile area for relaxation or hosting gatherings. You can access this space from multiple points, including the master suite, the family room/gallery, and a hallway accessible through the double garage or the covered friend's entry.
To the side of the home lies a large courtyard, adding to the charm of the outdoor area. This space could serve as a private retreat or a lovely spot for outdoor activities.
Stepping inside the home, you enter through a welcoming foyer from the covered porch. To your left, a study awaits, offering a peaceful haven for work or contemplation. On the right, you'll discover a guest suite, complete with a private bathroom featuring a separate shower and tub, as well as a spacious walk-in closet. Just outside the guest suite is a hidden safe room, ensuring safety and security.
Continuing straight from the foyer, you pass a practical mud area with built-in lockers and a storage closet, keeping clutter at bay. Exterior access is available through the Porte-Cochere, ensuring convenience and efficiency. The family room beckons straight ahead, with its inviting fireplace and thoughtfully designed built-in shelving and cabinets. To the left of the family room lies the kitchen, featuring a generous island, a walk-in pantry, and plenty of counter and cabinet space, making it a dream space for culinary enthusiasts.
The large open floor plan effortlessly connects these spaces, seamlessly leading to the outdoor living area, perfect for hosting gatherings and enjoying the outdoors. The master suite, conveniently located on the first floor, boasts a luxurious master bathroom with his and hers vanities, a sizable shower with a bench for relaxation, a separate bathtub, and a grand walk-in closet that spans the length of the bathroom.
On the same level, you'll find a spacious utility room with a convenient half bathroom, accessible through the interior via the dining area, the double garage, or the friends' entrance.
Upstairs, a large loft area offers additional living space, while two full bathrooms and two bedrooms with walk-in closets provide comfort and privacy. One of the bedrooms has a private bathroom, making it a perfect guest suite. This luxury Craftsman home offers a perfect blend of elegance, functionality, and comfort throughout its design.














