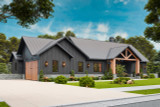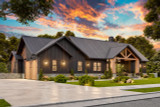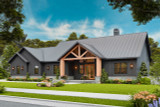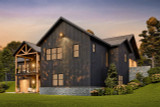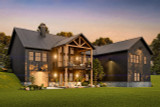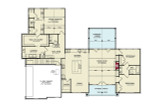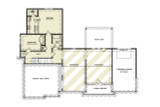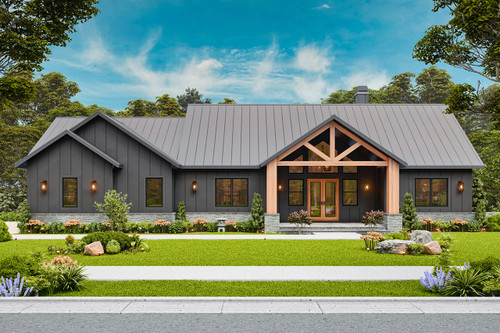The Sunset Ridge is the epitome of a mountain rustic style house plan, beautifully merging the charm of a classic lodge with modern amenities. Nestled into a downhill sloping lot, this 3402 sq ft masterpiece beckons you with its striking exterior, a harmonious blend of batten board and stone that effortlessly complements its natural surroundings. As you approach, the vaulted covered front porch welcomes you, a serene spot to take in the breathtaking views of the surrounding landscape.
Stepping through the front door, you are immediately drawn into the heart of the home – the lodge room. Here, a soaring vaulted ceiling creates a sense of grandeur, while the fireplace offers warmth and a cozy ambiance, making it the perfect gathering place for family and friends. Flanking the fireplace, two doors lead you out to the rear screened porch, a tranquil space designed for enjoying the fresh mountain air without the distraction of pests. Whether you’re sipping your morning coffee or unwinding after a long day, this porch is a haven for relaxation.
To the right of the lodge room, you’ll find two well-appointed bedrooms, each thoughtfully designed for comfort and privacy. These bedrooms share a Jack & Jill style bathroom, a practical and stylish solution that offers convenience for family members or guests while maintaining individual privacy. Each room is a sanctuary, with ample space and large windows that frame the picturesque views outside.
On the left side of the lodge room, the home’s open-concept design truly shines. You are seamlessly carried into the kitchen and dining area, where a spacious island takes center stage. This island is not just a functional element; it’s a gathering place, perfect for casual meals, homework sessions, or simply enjoying a glass of wine while dinner is being prepared. The kitchen is further enhanced by a walk-in pantry, providing plenty of storage for all your culinary needs and keeping the kitchen clutter-free and organized.
Adjacent to the kitchen, a mudroom serves as the home’s organizational hub, connecting several key areas. This mudroom offers direct access to the side-entry 2-car garage, ensuring that you can come and go with ease, regardless of the weather. It also connects to the oversized laundry room, a practical space designed to handle the demands of a busy household. With ample counter space, storage, and even a sink, this laundry room is both functional and efficient.
The master suite is a private retreat, tucked away for ultimate privacy. The vaulted ceiling in the master bedroom adds an airy, spacious feel, while large windows flood the room with natural light. The ensuite bathroom is a luxurious escape, featuring two vanities, a private toilet, a spacious shower, and a walk-in closet. The walk-in closet offers a unique convenience – direct access to the laundry room, making it easier than ever to manage laundry and keep your space tidy.
Descend to the walk-out basement, where the possibilities are endless. Here, you’ll find an additional bedroom and bathroom, perfect for guests or older children who crave a bit more independence. The social room is an entertainer’s dream, with space for an optional bar or kitchen, ideal for hosting game nights, movie marathons, or holiday parties. There’s even a storm shelter, providing peace of mind during inclement weather. With 1508 sq ft of the basement yet unfinished, there’s plenty of room for customization – whether you envision a home gym, a craft room, or additional storage.
For those who love to tinker, the workshop/garage in the basement is a dream come true, offering ample space for hobbies, DIY projects, or additional storage. From here, you can step out onto the covered patio, a quiet spot to enjoy the outdoors, rain or shine. Whether you’re watching the sunset, tending to a small garden, or simply enjoying the quiet solitude of nature, this patio is a perfect extension of your living space.
The Sunset Ridge is more than just a house; it’s a home plan thoughtfully designed for modern living while embracing the rustic charm of mountain life. Every detail, from the floor plan to the finishes, has been carefully considered to create a space that is as functional as it is beautiful. Whether you’re hosting large gatherings or enjoying a quiet evening at home, Sunset Ridge offers the perfect blend of comfort, luxury, and timeless design.



