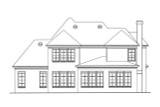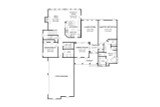The Albracca house plan exudes charm, blending cottage style with European elegance to create a warm, countryside retreat. Its partially stone-clad exterior reflects timeless beauty, inviting you into a sanctuary where traditional charm meets modern living. The façade, enhanced by the refined stonework, sets a sophisticated tone while maintaining the welcoming essence of a cozy cottage. With thoughtful architectural design and detailed interiors, this two-story home is perfect for families or anyone seeking a serene, elevated lifestyle.
As you approach, a small covered entry offers a delightful first impression, serving as an ideal spot to greet guests or enjoy a quiet moment outdoors. To the left, a spacious three-car garage with side entry preserves the home’s clean and uninterrupted exterior, adding both convenience and charm. This well-designed entryway seamlessly blends practicality with aesthetic appeal, creating a sense of understated elegance from the moment you arrive.
Once inside, the Albracca welcomes you with a dramatic two-story foyer, immediately evoking a feeling of openness and grandeur. Sunlight pours in through the windows, filling the space with a light and airy atmosphere. From here, you’re drawn into the heart of the home—the living room. This central gathering space is perfect for both casual family time and entertaining guests, offering an inviting ambiance with plenty of room for relaxation and connection.
To the left of the foyer, the formal dining room offers an intimate, elegant setting for hosting dinners or special occasions. Its proximity to the living areas ensures a smooth flow for entertaining, while maintaining a sense of formality and grace. Moving toward the back of the house, the layout transitions to more casual living spaces. The family room, warm and inviting, centers around a fireplace that becomes the focal point during colder months. This cozy area naturally extends into the breakfast room and kitchen, forming a unified space that encourages togetherness and ease in everyday living.
The kitchen itself is a chef’s dream, featuring modern appliances, ample counter space, and a layout designed for efficiency and style. Whether preparing meals for the family or entertaining friends, this space makes cooking a pleasure. Nearby, tucked away on the main floor, is one of the home’s four bedrooms. This room is versatile, ideal as a guest room, a private home office, or a bedroom for older children, with a full bathroom located conveniently adjacent for privacy and convenience. Additionally, the strategically placed laundry room ensures that household chores are easily managed.
On the opposite side of the house, the luxurious master suite offers a private retreat within the home. This spacious bedroom is bathed in natural light, with large windows creating a peaceful and inviting space. His-and-hers walk-in closets provide ample storage, while the en-suite bathroom is designed for ultimate relaxation, featuring a soaking tub, a luxurious shower, and dual vanities, creating a spa-like experience right at home.
Upstairs, two additional bedrooms await, each spacious and offering easy access to a shared bathroom. These rooms are perfect for children or guests, providing ample room for play, study, and rest. A game room on this floor offers flexible space that can be transformed into a media room, playroom, or even a home gym, depending on your family’s needs. Additional attic space provides convenient storage, keeping the main living areas organized and clutter-free.
With its balance of elegance and comfort, the Albracca house plan offers a blend of formal and casual spaces, ensuring every moment at home feels luxurious. Whether gathered around the fireplace, hosting a dinner party, or retreating to the serenity of the master suite, this home caters to every lifestyle with grace and charm.















