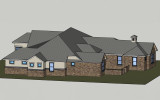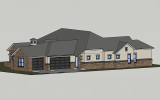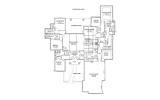Welcome to Rose Hill, a magnificent traditional style house plan that masterfully combines classic elegance with modern functionality. This expansive 3348 sq ft, single-story home is designed to cater to a comfortable and luxurious lifestyle, perfectly suited for families seeking both space and sophistication.
As you approach Rose Hill, the exterior's blend of stucco and stone immediately captures your attention, exuding a timeless charm. The side entry 3-car garage seamlessly integrates into the home’s design, offering ample space for vehicles and storage. Stepping through the front courtyard, you're greeted by a quaint covered porch that sets the stage for the elegance within.
French doors open to a grand foyer, where a soaring 13' ceiling welcomes you with an immediate sense of openness and grandeur. Flanked by convenient closets on either side, the foyer guides you forward, maintaining the 13' ceiling height into the great room. Here, a corner fireplace adds warmth and coziness, while large windows frame serene views of the backyard, flooding the room with natural light.
The open-concept layout extends into the heart of the home: the kitchen. A T-shaped island with a breakfast bar invites casual dining and socializing, making it a perfect gathering spot for family and friends. Adjacent to the island, a casual dining area offers a cozy space for everyday meals. Around the corner, a walk-in pantry provides ample storage, accessible through a convenient mudroom complete with a bench and cubes, ensuring that every item has its place.
A hallway off the mudroom leads to essential utility spaces, including a utility room equipped for laundry and storage, and an office, perfect for work-from-home needs or managing household affairs. The 3-car garage, with additional storage space, is also accessible from this hallway, ensuring practical connectivity throughout the home.
On the opposite side of the kitchen, another hallway leads to a serene sunroom, a tranquil retreat that brings the outdoors in, offering a perfect spot for relaxation or hobbies. Beyond the sunroom lies the master suite, a luxurious sanctuary featuring a tray ceiling that adds depth and elegance. The ensuite bathroom is a true highlight, boasting two vanities with linen cabinets, a makeup counter, and a spacious walk-in shower. A private toilet area and a large walk-in closet, which conveniently connects to the utility room, enhance the suite's functionality and comfort.
On the opposite side of Rose Hill, two additional bedrooms provide private sanctuaries for family members or guests. Each bedroom features a private bathroom and a walk-in closet, ensuring ample storage and personal space. Nearby, a versatile game room offers endless possibilities. Equipped with its own closet and situated next to a hall bathroom, this space can easily serve as a fourth bedroom, accommodating the evolving needs of a growing family.
At the rear of the house, a covered porch provides a perfect outdoor living area, ideal for entertaining or simply enjoying the peaceful surroundings. This space invites you to unwind and take in the beauty of the outdoors, completing the seamless blend of indoor and outdoor living that Rose Hill offers.
In summary, Rose Hill is a meticulously designed traditional style house plan that encapsulates luxury, comfort, and practicality. Its thoughtful layout, combined with elegant design elements, makes it an ideal home for families seeking a harmonious blend of style and functionality. Whether you’re hosting a gathering in the open-concept living spaces or retreating to the privacy of the master suite, Rose Hill promises a living experience that is both enriching and enchanting.
















