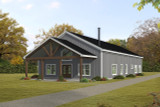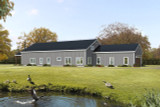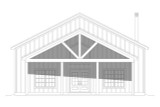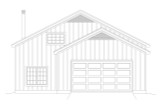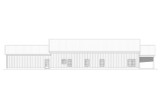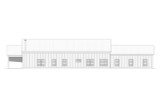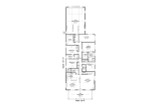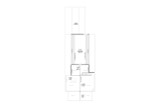Pleasantville 2.0 is a charming Craftsman style house plan that perfectly blends classic architectural elements with modern design, making it an ideal choice for those seeking a spacious yet cozy home on a narrow lot. With 3184 sq ft of living space thoughtfully arranged across two stories, this home effortlessly accommodates the needs of a growing family while maintaining an inviting and warm ambiance.
As you approach the home, the exterior immediately captures your attention with its elegant batten board siding, exuding timeless appeal and durability. The vaulted front porch welcomes you with open arms, a perfect spot for a pair of rocking chairs or a cozy swing where you can enjoy the tranquility of the neighborhood. The porch, with its lofty ceiling, sets the tone for the expansive spaces that await inside.
Step through the French doors, and you are greeted by an open concept living area that epitomizes modern living. The vaulted ceiling that begins in the great room creates an airy, light-filled space where the family can gather around the fireplace, sharing stories and laughter. The great room seamlessly flows into the dining area, where large windows flood the space with natural light, making it the perfect setting for both intimate dinners and lively family gatherings.
The kitchen, designed with both style and functionality in mind, is the heart of the home. An expansive island provides ample space for meal prep, casual dining, or simply gathering with friends over a cup of coffee. The walk-in pantry is a dream come true for the home chef, offering plenty of storage for all your culinary needs, keeping the kitchen clutter-free and organized.
A long, private hallway leads to the sleeping quarters, ensuring a peaceful retreat from the bustle of the main living areas. The three secondary bedrooms are designed with comfort and convenience in mind. Two of these bedrooms share a Jack & Jill bathroom, a perfect setup for siblings or guests, providing them with their own private space while still being connected. The third bedroom has easy access to a hall bathroom, making it a versatile space for guests or a home office.
Towards the end of the hallway lies the master suite, a true sanctuary. The master bedroom, spacious and serene, features a large walk-in closet that promises ample storage for all your wardrobe essentials. The master bathroom is a luxurious retreat, complete with a dual sink vanity, a soaking tub where you can unwind after a long day, and a separate shower for a quick refresh.
Just past the master suite is a playroom, a versatile space that can be transformed into a home office, a study area, or a creative studio, depending on your family’s needs. Adjacent to the playroom is the oversized utility room, offering plenty of space for laundry and additional storage, making household chores more manageable. The mud hall serves as a convenient transition space, keeping the rest of the house clean and organized as family members come and go.
At the back of the house, you'll find the rear-entry 2-car garage, complete with a vaulted ceiling, adding a touch of grandeur even to this functional space. This thoughtful design ensures that the garage doesn’t dominate the front of the house, maintaining the home's charming curb appeal.
The second floor of Pleasantville 2.0 offers even more possibilities. A loft with a vaulted ceiling provides a cozy nook that could serve as a reading corner, a gaming area, or a secondary living space. The potential of this home doesn’t stop there; a future expansion area of 906 sq ft offers endless possibilities for customization, whether you envision additional bedrooms, a home gym, or a private guest suite.
Pleasantville 2.0 is more than just a house; it’s a thoughtfully designed home plan that perfectly balances the needs of modern living with the timeless elegance of Craftsman style. Whether you’re looking to create lasting memories with family or entertain friends in style, this home offers the perfect backdrop for a life well-lived.

