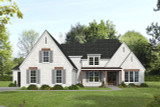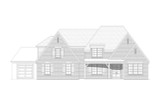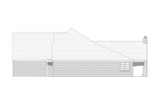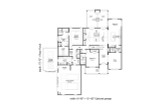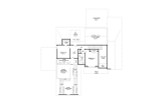Imagine stepping into a world where timeless European elegance meets the rustic charm of French country living. Welcome to the Graham Elev-B, a luxury two-story house plan that artfully combines these classic styles into a home that is both sophisticated and inviting. From the stately brick exterior to the thoughtfully designed interior, every detail of this home has been crafted to create a space that is as functional as it is beautiful.
The exterior of the Graham Elev-B immediately captures the eye with its traditional European style. The facade is a masterpiece of classic brickwork, exuding a sense of permanence and strength. The windows, framed with charming shutters, add a touch of French country warmth, giving the home a welcoming feel. A covered front porch, supported by elegant columns, invites you to linger for a moment before stepping inside. This porch is more than just an entryway; it's a perfect spot to relax with a cup of coffee, enjoying the view of the landscaped surroundings and the serenity of the neighborhood.
As you enter the home, you are greeted by a grand two-story foyer that sets the tone for the rest of the house. The soaring ceiling and open space create an immediate sense of luxury and openness, while the attention to detail in the trim and finishes speaks to the home's craftsmanship. To your right, the formal dining room beckons, a space that is perfect for hosting dinner parties or enjoying intimate family meals. The room’s proximity to the kitchen, via the Butler's Pantry, ensures that entertaining is both seamless and sophisticated.
The heart of the Graham Elev-B is undoubtedly the family room. This spacious area is designed for both relaxation and connection, with a vaulted ceiling that adds to the room's airy atmosphere. A fireplace, flanked by built-ins, serves as the focal point, creating a cozy ambiance that is perfect for quiet evenings or lively gatherings. The family room flows effortlessly into the breakfast area and kitchen, forming an open-concept space that is ideal for modern living. The kitchen itself is a chef's dream, equipped with top-of-the-line appliances, ample counter space, and custom cabinetry that blends form and function. The adjacent breakfast area is a charming spot for casual meals, offering views of the backyard and easy access to the outdoor living space.
Speaking of outdoor living, the Graham Elev-B doesn't disappoint. The family room opens to a covered patio that extends your living space into the great outdoors. This patio is perfect for alfresco dining or simply enjoying the fresh air, with an outdoor fireplace that adds warmth and ambiance on cooler evenings. Whether you're hosting a summer barbecue or sipping wine under the stars, this space is sure to become a favorite gathering spot.
The main floor also houses the luxurious primary bedroom suite, a private retreat designed with comfort in mind. The bedroom features a tray ceiling that adds architectural interest and a sense of spaciousness. The en-suite bathroom is the epitome of luxury, with a walk-in shower, a separate soaking tub, and dual vanities. A large walk-in closet provides ample storage, ensuring that everything has its place. This suite offers a peaceful haven at the end of a long day, combining elegance and comfort in perfect harmony.
A hallway off the family room leads to additional living spaces on the main floor. Here, you'll find a versatile bonus space that can be tailored to your needs, whether as a home office or cozy reading nook. There is also an extra bedroom and a full bathroom, ideal for guests or family members who prefer main-level living. A half bath is conveniently located for visitors, and the nearby mudroom offers a practical transition space from the two-car, side-entry garage. The mudroom keeps the clutter of daily life organized and out of sight. Adjacent to the mudroom is an oversized laundry room, offering plenty of space for laundry chores and additional storage.
Upstairs, the Graham Elev-B continues to impress with a well-designed second floor. A loft area provides a flexible space that can serve as a secondary living room, media room, or study area. Two additional bedrooms are located on this level, each thoughtfully designed with comfort and privacy in mind. A full bathroom serves these bedrooms, featuring high-quality finishes that mirror the elegance found throughout the home. For those looking to customize their living space further, the upstairs also offers optional future rooms, including a potential recreation room or an additional bedroom, and an optional bathroom. This flexibility allows you to tailor the home to your specific needs, whether you're accommodating a growing family or creating dedicated spaces for hobbies and entertainment.
The Graham Elev-B also offers the option of adding a single-car front entry garage, providing additional parking or storage space. This option adds yet another layer of practicality to the home, ensuring that it meets the demands of modern living while maintaining its timeless appeal.
In every corner, the Graham Elev-B showcases the perfect marriage of European elegance and French country charm. With its luxurious finishes, thoughtful layout, and versatile spaces, this home is designed to grow with you, adapting to your needs while offering a beautiful and comfortable environment for years to come. Whether you're hosting lavish gatherings or enjoying quiet moments with family, the Graham Elev-B is a home that promises a lifestyle of comfort, elegance, and endless possibilities.

