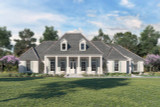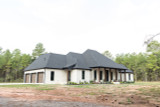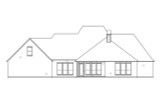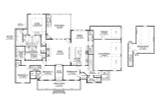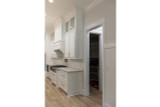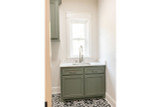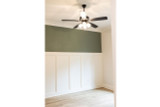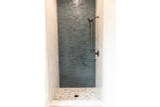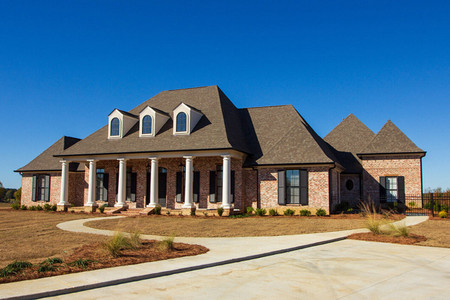As the sun dips low on the horizon, casting a warm glow over the sprawling landscape, the Reserve 2 stands tall and proud, a beacon of Southern charm and elegance. Nestled amidst gently swaying trees and verdant lawns, this southern-style house plan exudes a timeless allure, inviting all who approach to step into its welcoming embrace.
At 3121 square feet, this one-story marvel boasts a spacious layout designed to accommodate the needs of a modern family. With its brick and siding exterior, the home blends seamlessly with its natural surroundings, while hinting at the luxury that lies within.
Stepping through the front porch and crossing the threshold, one is immediately greeted by the grandeur of the foyer. Double doors swing open, revealing a vista of open space and possibility that stretches out before you. Straight ahead, the heart of the home unfolds in all its splendor.
In the expansive family room, soaring ceilings reach up to the heavens, creating an atmosphere of airy magnificence. A crackling fireplace beckons, promising warmth and comfort on cool evenings, while large windows flood the space with golden sunlight.
Adjacent to the family room lies the culinary haven of the kitchen, a masterpiece of design and functionality. An expansive four-seater island takes center stage, offering ample space for meal preparation and casual dining alike. A walk-in pantry stands ready to house all manner of culinary treasures, while a half bathroom nearby ensures convenience for guests.
For those who require a space to attend to business matters, there's room for a small pocket office, tucked away discreetly yet within easy reach. Meanwhile, the dining room basks in the glow of natural light pouring in from the windows, creating an inviting atmosphere for family gatherings and festive feasts.
The master bedroom exudes tranquility and sophistication, its 11-foot tray ceiling lending an air of grandeur to the space. Within the en-suite bathroom, a barrel ceiling arches gracefully over the freestanding tub, inviting relaxation and rejuvenation. His and hers sinks flank the tub while a makeup counter, linen closet, and private toilet offer added convenience. But it is the walk-in shower that steals the show, a luxurious sanctuary of steam and cascading waterfalls.
As night falls and dreams take flight, his and hers walk-in closets offer ample storage space for clothing and treasures alike. His closet hides a secret, a hidden storage room perfect for safeguarding valuables, while hers boasts a mirror and private access to the utility room, ensuring effortless efficiency in daily tasks.
Across the hall from the utility room, the second bedroom awaits, connected to the third by a Jack & Jill bathroom that promises privacy and comfort for all who reside within. Slightly removed from the others, the fourth bedroom offers a retreat of solitude, with access to a hall bathroom nearby.
But the wonders of the Reserve 2 do not end there. A mudroom beckons, its drop zone bench offering a place to shed the cares of the day. With access to both the side porch and the 2-car garage, it serves as a gateway to adventure and relaxation alike. Within the garage, a designated storage room stands ready to house a golf cart or lawnmower, with outside access for added convenience.
And for those seeking a touch of adventure, a staircase by the mudroom leads to a bonus room above the garage, offering endless possibilities for recreation and leisure.
Finally, at the back of the house, a rear covered porch beckons, its fireplace blazing with warmth and light. An outdoor kitchen stands ready to host al fresco feasts under the stars, while the tranquil beauty of nature unfolds in all its glory.
In every corner and every detail, the Reserve 2 embodies the timeless allure of Southern living, offering a haven of comfort, luxury, and tranquility for all who call it home.

