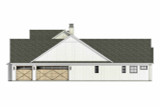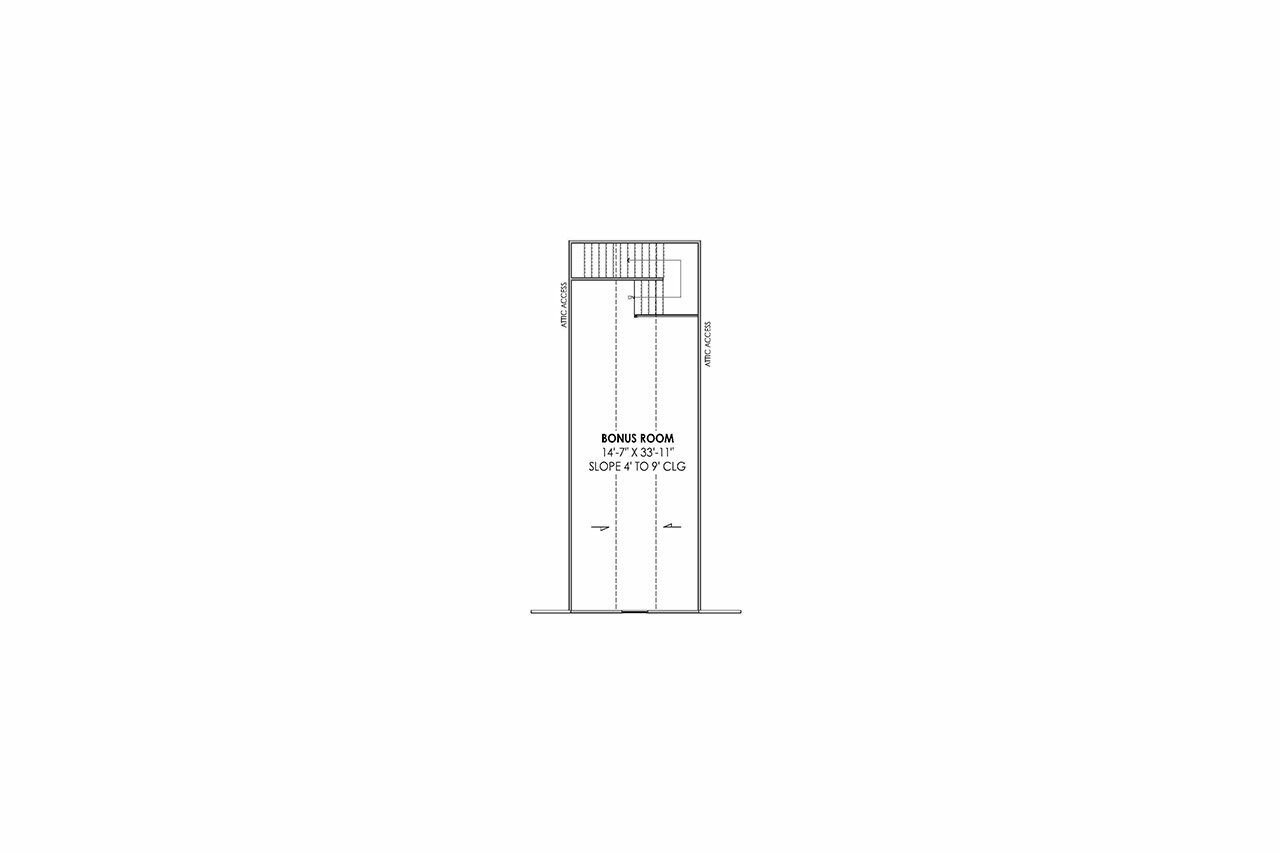This 3116 sq. ft. farmhouse style house plan beautifully blends country charm and craftsman influence, offering a single-story layout that feels both spacious and welcoming. The exterior, clad in timeless batten board siding, creates a picturesque first impression with its wide, inviting front porch. The porch, ideal for a couple of rocking chairs, beckons guests to sit and enjoy the peaceful surroundings of the countryside. The right side-load three-car garage ensures plenty of space for vehicles and storage while maintaining a clean and classic front façade.
Stepping through the double front doors, you’re greeted by a warm and open foyer. Immediately to your left, behind its own set of double doors, is a cozy office space featuring a front-facing window, perfect for letting in natural light as you work or relax. This office offers a quiet retreat, just steps away from the hustle and bustle of the home, making it ideal for working remotely or managing household affairs.
Moving forward, the home opens into the impressive great room, where a vaulted ceiling soars overhead, creating an expansive, airy feel. A fireplace on the left wall anchors the space, perfect for cool evenings or cozy gatherings. The rear wall of the great room features double doors that lead to the covered back porch, which boasts a vaulted ceiling that mirrors the one inside, seamlessly blending indoor and outdoor living spaces. This covered porch extends the living area outdoors, making it ideal for entertaining or enjoying quiet moments with nature.
The great room flows effortlessly into the kitchen, forming an open-concept heart of the home. A large island in the center features a farmhouse sink, built-in dishwasher, and bar seating, making it a functional and social hub. The walk-in pantry, tucked just off the kitchen, is a standout feature with its own refrigerator, ensuring there’s plenty of storage space for groceries and supplies. Whether it’s meal prepping or hosting dinner parties, this kitchen is designed with both practicality and style in mind.
The dining area, adjacent to the kitchen, enjoys great views of the backyard through large windows, offering a serene backdrop for family meals. This continuous open-concept layout enhances the flow of the home, making it feel connected and ideal for gatherings.
A hallway branches off the main living space, leading to the mudroom, utility room, and garage. The mudroom is equipped with built-in lockers, perfect for keeping everyday items organized. The oversized utility room features ample counter space for laundry, a sink, and direct access to the master bedroom's walk-in closet. At the end of this hallway lies the primary suite, a private sanctuary designed for relaxation.
The primary suite, like the great room, enjoys a vaulted ceiling, adding to the sense of space and luxury. The ensuite bathroom is thoughtfully designed, with dual vanities flanking the entry for an elegant symmetry. A freestanding soaking tub sits next to a large, separate shower, creating a spa-like atmosphere. The private toilet area ensures privacy, and the walk-in closet, which has direct access to the utility room, adds a layer of convenience to the daily routine, streamlining laundry and organization.
On the opposite side of the house, three additional bedrooms offer ample space for family members or guests. Each room features a walk-in closet, providing plenty of storage. One of the bedrooms enjoys its own private bathroom, while the other two share a Jack and Jill bathroom, offering privacy and practicality. A nearby half-bath serves guests, ensuring comfort and convenience without encroaching on the family’s private spaces.
For those needing even more space, a second-floor bonus room above the garage adds an additional 553 sq. ft. of living space. This flexible area can be used as a game room, home theater, or guest suite, making it the perfect complement to this thoughtfully designed floor plan.
This farmhouse-style home, with its perfect blend of country warmth and craftsman details, provides both function and beauty. Its seamless indoor-outdoor living spaces, vaulted ceilings, and carefully designed flow make it the ideal home plan for families looking for comfort, practicality, and timeless charm.


























