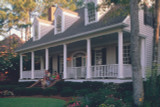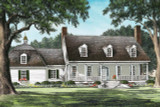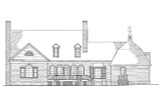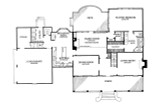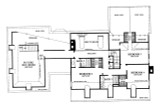As you ascend the steps leading to the covered front porch of the Berry Hill colonial style house plan, you're greeted by a sense of timeless elegance. The stucco and siding exterior exudes classic charm, with dormer windows adding character to the facade. As you cross the threshold into the entryway, the promise of warmth and comfort envelops you.
To the left, the formal dining room awaits, its polished floors gleaming in the soft light filtering through the windows. To the right, the formal living room beckons, offering a serene space for quiet contemplation or lively conversation.
Moving deeper into the heart of the home, the main floor unfolds before you. The family room welcomes you with its vaulted ceiling and circle head windows, bathing the space in natural light. A cozy fireplace stands as the focal point, promising cozy evenings spent in its flickering glow. A door leads out onto the deck, extending the living space seamlessly into the outdoors.
Nearby, a powder room stands ready to accommodate guests, while a linen closet offers convenient storage. The kitchen beckons with its inviting warmth, boasting an expansive island where culinary delights are crafted with ease. A breakfast area bathed in sunlight beckons you to linger over morning coffee, while a bay window frames views of the surrounding landscape.
Adjacent to the breakfast area, a pocket office provides a secluded workspace, ideal for tackling tasks without distractions. A pantry ensures ample storage for provisions, while a utility room boasts a laundry chute, streamlining household chores. Access to the two-car garage is conveniently located nearby, complete with a designated storage room for seasonal items.
Retreating to the other side of the house, the master bedroom awaits, a sanctuary of tranquility and luxury. The en-suite bathroom is a spa-like retreat, featuring dual sinks, a separate shower, and a whirlpool tub nestled beneath a window, inviting relaxation and rejuvenation. A private toilet area and a generous walk-in closet complete the master suite, offering both practicality and indulgence.
Ascending to the second floor, a balcony with wood railing overlooks the family room below, offering a bird's-eye view of the living space. Three additional bedrooms await, each boasting its own walk-in closet and access to two full bathrooms. Ample storage space ensures that belongings are neatly stowed away, maintaining an atmosphere of uncluttered elegance.
Above the garage, a bonus future recreation room holds the promise of endless possibilities, adding an additional 529 square feet of potential living space. Whether envisioned as a playroom for children, a home gym, or a cozy retreat for quiet evenings spent with loved ones, this versatile space is limited only by the imagination.
In every corner of the Berry Hill colonial style house plan, thoughtful design and timeless elegance converge, creating a home that is as functional as it is captivating, as luxurious as it is welcoming.
In many areas of the Lower South during the early 19th century, French and Spanish influences blended to form a unique house type. The Berry Hill, a typical Mississippi River Delta planters cottage, is a beautiful interpretation of those historic dwellings. Rather than basing this plan on one historic residence, William Poole designed the house to be composite of vernacular architectural elements found along the rivers and bayous of the Lower South. A slightly raised foundation helps keep this climate-conscious house cool and dry. A simple balustrade spans the front of the house, and six Doric columns support the deep, overhanging porch. Sidelights and an elliptical transom dress the front door. Tall breeze-catching windows on the lower level combine with round-top windows in the dormers to further enhance the regional look.

