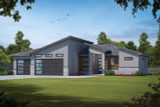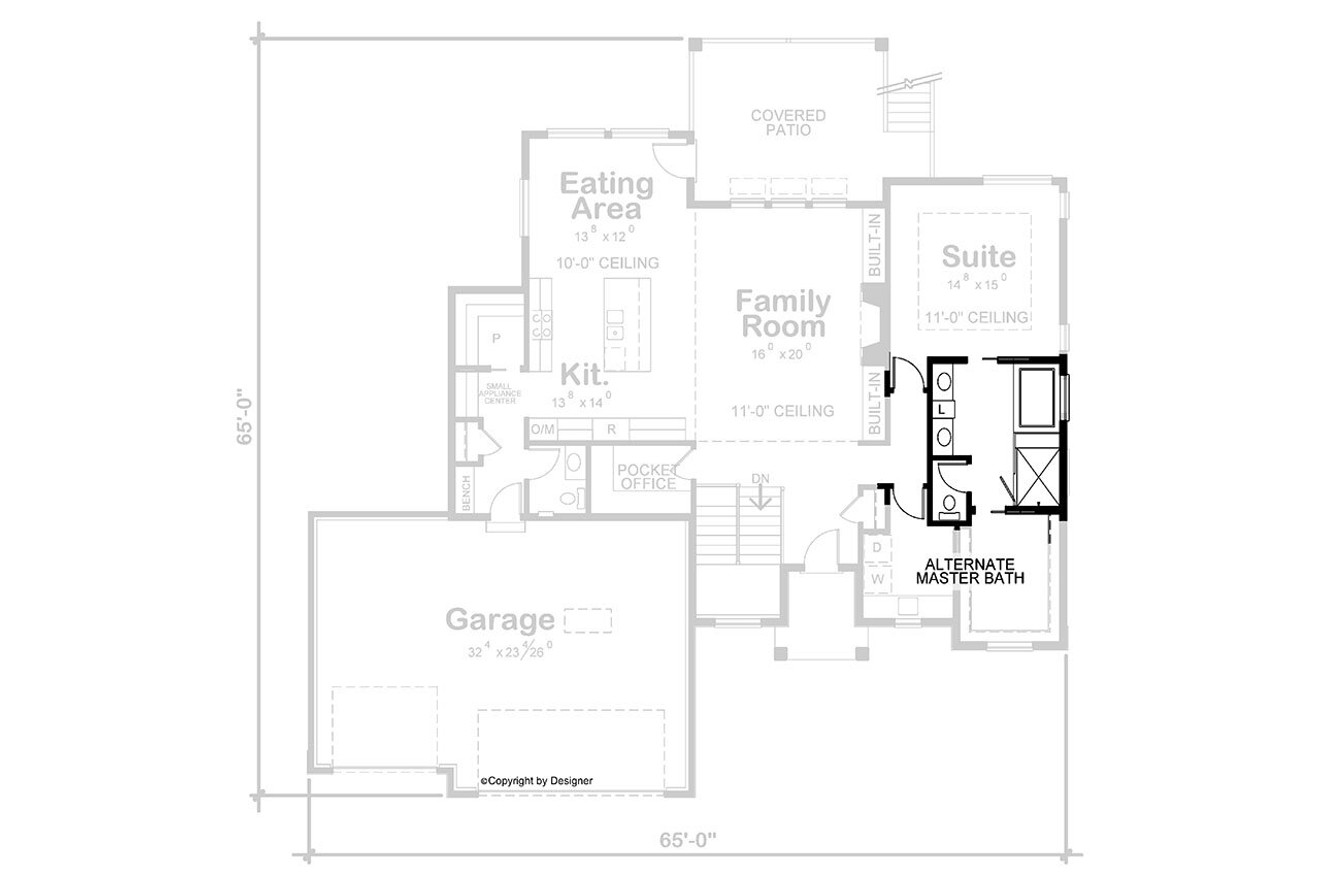Plan 44455
Larimar Modern
Photographs may show modifications made to plans. Copyright owned by designer.
- At a glance
-
 2904
Square Feet
2904
Square Feet
-
 3
Bedrooms
3
Bedrooms
-
 2
Full Baths
2
Full Baths
-
 1
Floors
1
Floors
-
 3
Car Garage
3
Car Garage
- More about the plan
- Pricing
- Basic Details
- Building Details
- Interior Details
- Garage Details
- See All Details
Plan details
Basic Details
Building Details
Interior Details
Garage
What's Included in a Plan Set?
Cover Page. Each home plan features the front elevation and informative reference sections including, general notes and design criteria*, abbreviations, and symbols for your plan.
Elevations. Scaled elevations for the front, rear, and sides are provided. All elevations are detailed and an aerial view of the roof is provided.
Foundations. Foundations are fully engineered for each design, whether slab or basement.
Main Level Floor Plan. The detailed drawings are fully dimensioned for ease of framing. Exterior wall thicknesses vary by plan. If necessary, contact Design Basics to clarify the standard exterior wall thickness for the plan(s) you are interested in.
Second Level Floor Plan. Dimensioned and drafted to the same degree of detail as the main level floor plan*.
Electrical and Sections. Illustrated on a separate page for clarity, the electrical plan shows suggested electrical layout for the main and second level floor plans. Typical wall and stair sections are provided to further explain construction of these areas.
Full technical support is provided to purchasers of each plan to answer your plan-related questions.
*Plans are drafted to meet average conditions and building codes in Nebraska, Ohio, and Texas at the time they are designed (contact us for more information). Because codes and requirements can change and may vary from jurisdiction to jurisdiction, the designers cannot warrant compliance with any specific code or regulation. All plans can be adapted to your local building codes and requirements. It is the responsibility of the purchaser and/or builder of each plan to see that the structure is built in strict compliance with all governing municipal codes (city, county, state, and federal).
New to Plan Buying?
Larimar Modern - 44455
Design Basics
$1,255.00
- SKU:
- 128 - 42517FB Larimar Modern
- Plan Number:
- 44455
- Pricing Set Title:
- 5 - 2500 thru 2999 Sq Ft
- Designer Plan Title:
- 42517FB Larimar Modern
- Date Added:
- 03/22/2022
- Date Modified:
- 01/07/2025
- Designer:
- orderdesk@designbasics.com
- Plan Name:
- Larimar Modern
- Structure Type:
- Single Family
- Best Seller (Rank #):
- 10000
- Square Footage: Total Living:
- 2904
- Square Footage: Basement:
- 1100
- Square Footage: Garage:
- 762
- Square Footage: 1st Floor:
- 1804
- Square Footage: Porch:
- 52
- Square Footage: Rear Porch:
- 251
- Floors:
- 1
- FLOORS_filter:
- 1
- Bedrooms:
- 3
- BEDROOMS_filter:
- 3
- Baths Full:
- 2
- FULL BATHROOMS_filter:
- 2
- Baths Half:
- 1
- HALF BATHROOMS_filter:
- 1
- Ridge Height:
- 19'2"
- Overall Exterior Depth:
- 65
- Overall Exterior Width:
- 65
- Main Floor Ceiling Height:
- 10'
- Available Foundations:
- Daylight/Walk-out Basement
- Default Foundation:
- Daylight/Walk-out Basement
- Available Walls:
- 2x6 Wood Frame
- Default Wall:
- 2x6 Wood Frame
- Ext Wall Material:
- Stucco/Stone/Siding
- Lot Slope:
- Downhill Sloping Lot
- Roof Framing:
- Stick
- Roof Pitch:
- 4/12
- Primary Style:
- Modern
- Secondary Styles:
- Contemporary
- Master Suite Features:
- Main Floor Master Suite
- Master Suite Features:
- Private Toilet
- Master Suite Features:
- Separate From Other Bedrooms
- Master Suite Features:
- Shower Only
- Master Suite Features:
- Walk In Closet
- Interior Features:
- Beverage Bar
- Interior Features:
- Casual or Open Style Living Room
- Interior Features:
- Den, Office, Library, or Study
- Interior Features:
- Fireplace/Wood Stove
- Interior Features:
- Great Room
- Interior Features:
- Recreation Room/Game Room
- Interior Features:
- Storage
- Interior Features:
- Walk-Out/Daylight Basement
- Kitchen Features:
- Breakfast Nook/Dining Area
- Kitchen Features:
- Kitchen Island
- Kitchen Features:
- Walk-In or Wall Pantry
- Utility Room Features:
- Close to Bedrooms
- Utility Room Features:
- Main Floor Utility Room
- Utility Room Features:
- Mudroom or Mudhall
- Garage Type:
- Attached
- Garage Orientation:
- Front Entry
- Garage Bays Min:
- 3
- Garage Bays Max:
- 3
- GARAGE BAYS_filter:
- 3
- Exterior & Porch Features:
- Covered Patio
- Exterior & Porch Features:
- Covered Porch
- Collections:
- 1 Story House Plans
- Collections:
- 3 Bedroom House Plans
- Styles:
- Modern House Plans
- Styles:
- Contemporary House Plans
- Collections:
- Sloped Lot House Plans
- Product Rank:
- 6686
- Plan SKU:
- 42517FB Larimar Modern
- Max Price:
- 2020.00
- Min Price:
- 1255.00
- Regions:
- South Central House Plans/Texas Home Plans
More plans by Design Basics
Many designers and architects develop a specific style. If you love this plan, you’ll want to look
at these other plans by the same designer or architect.























